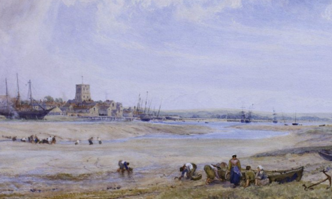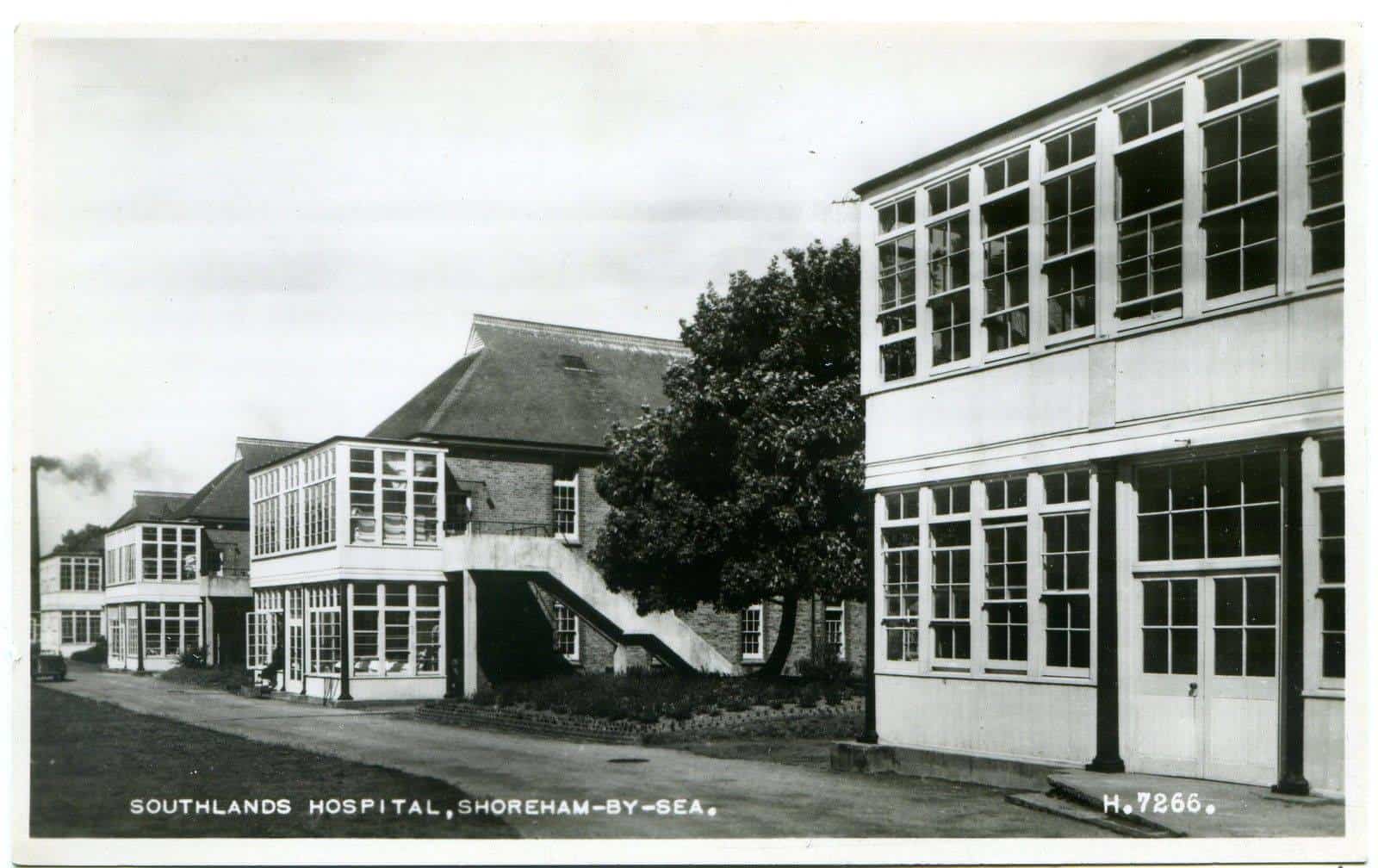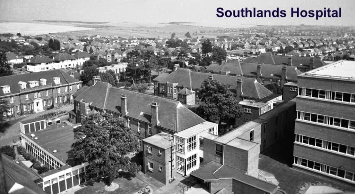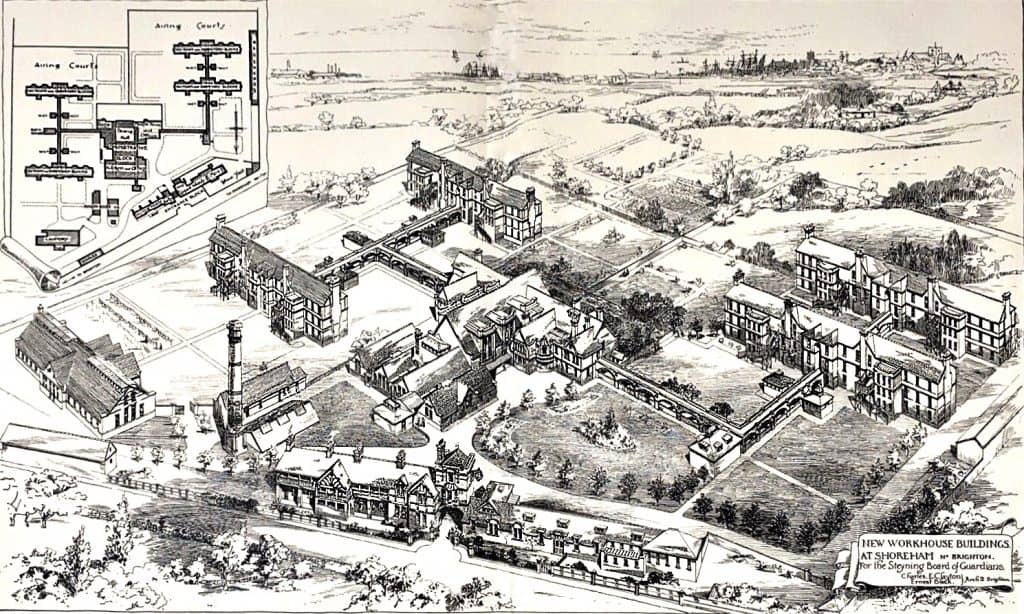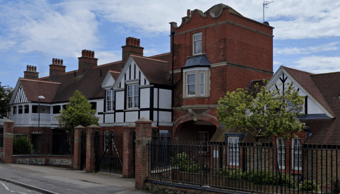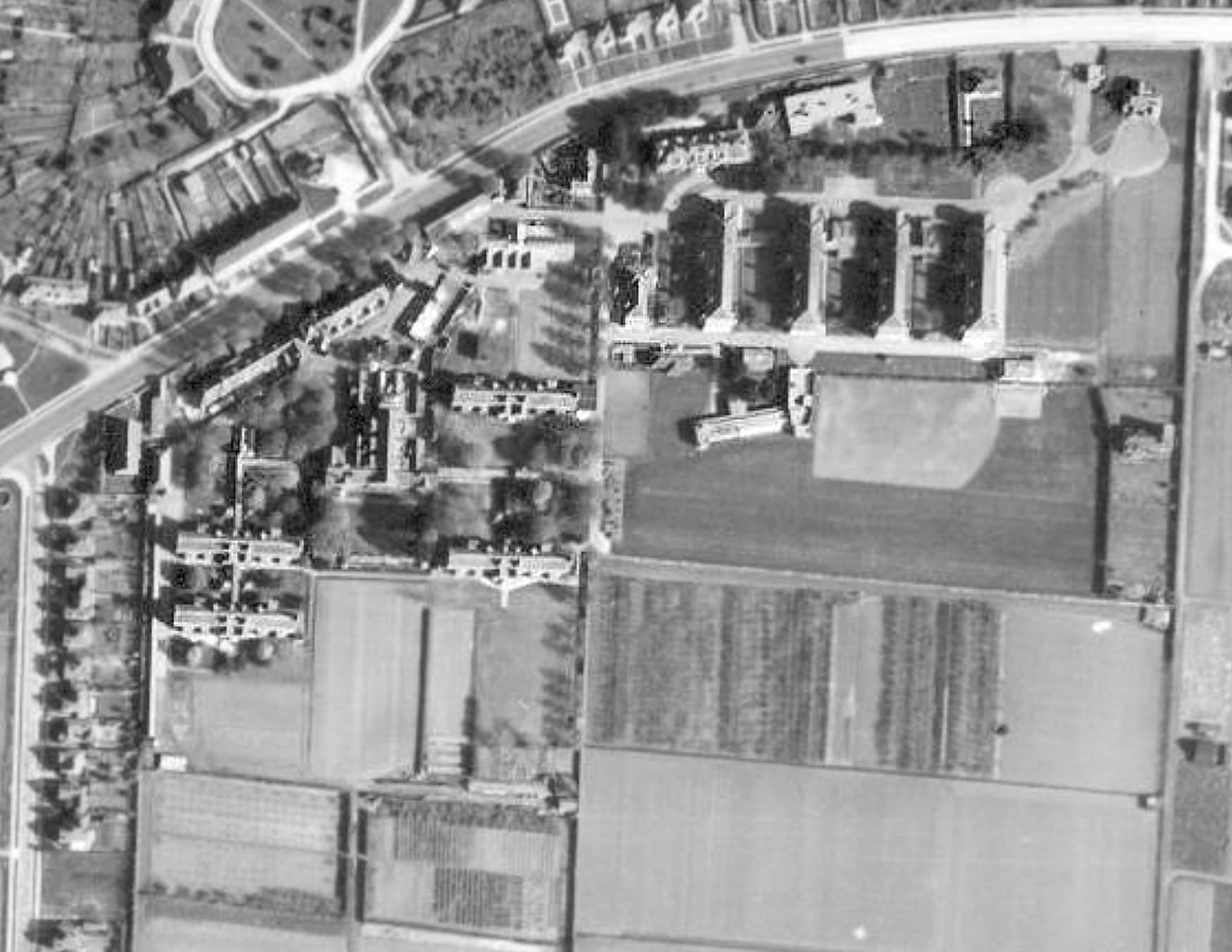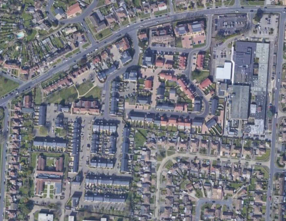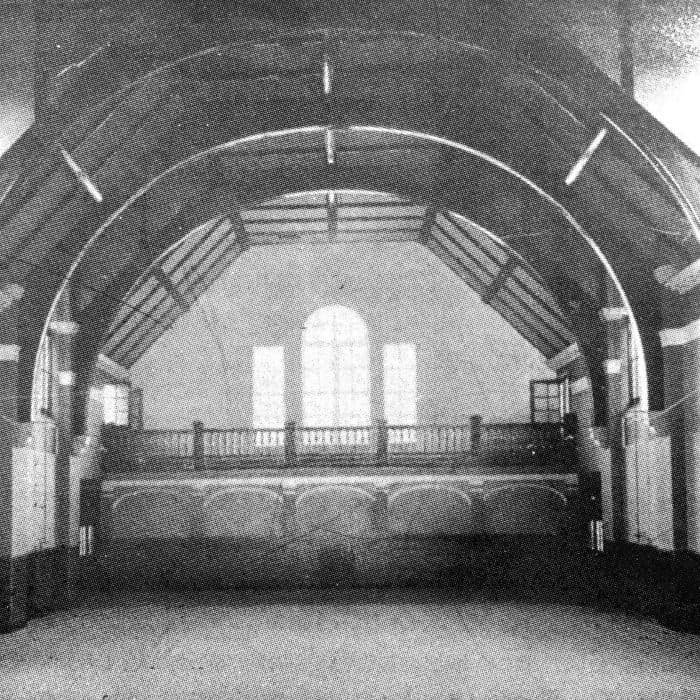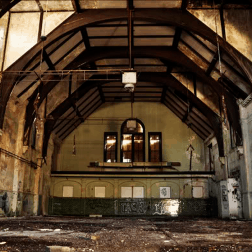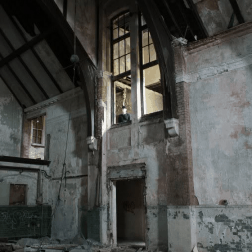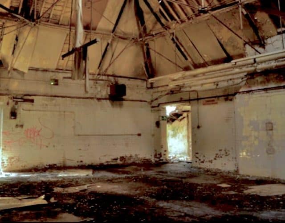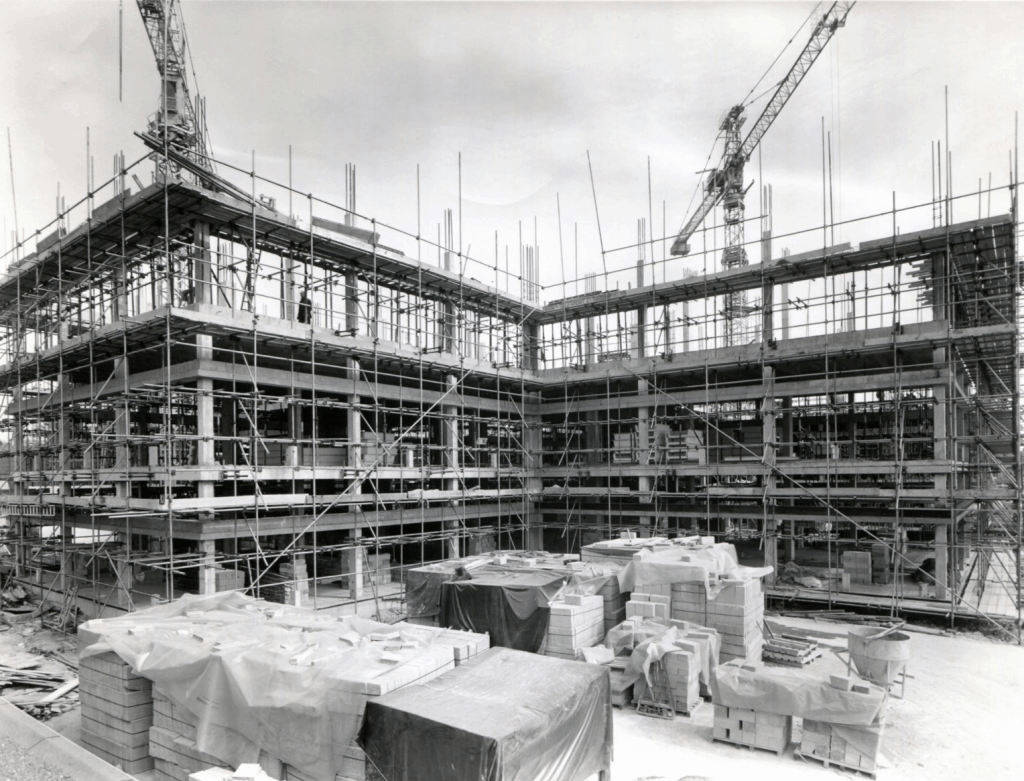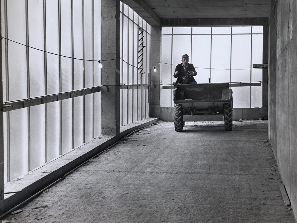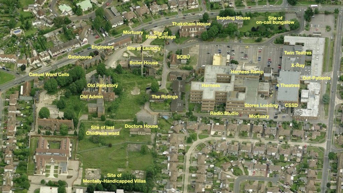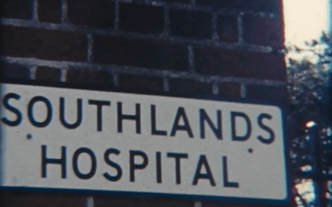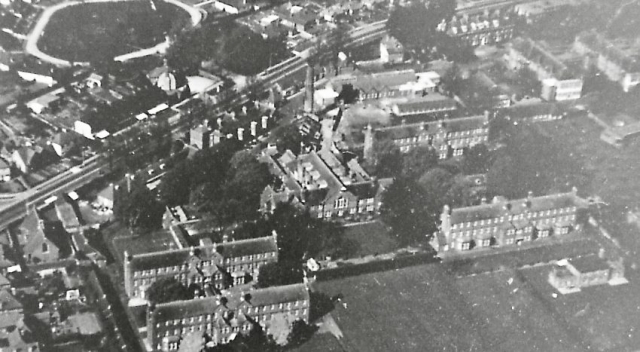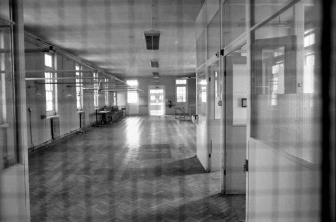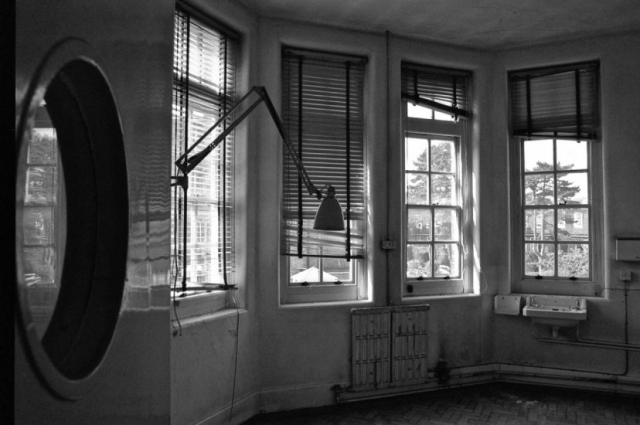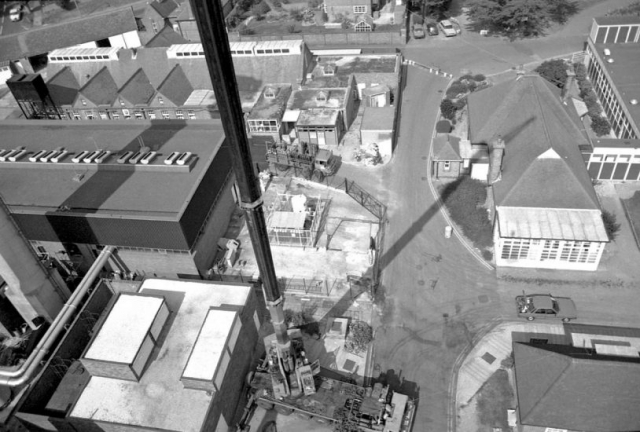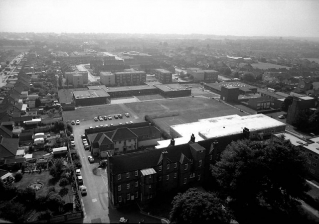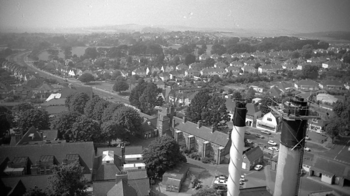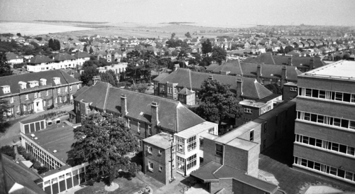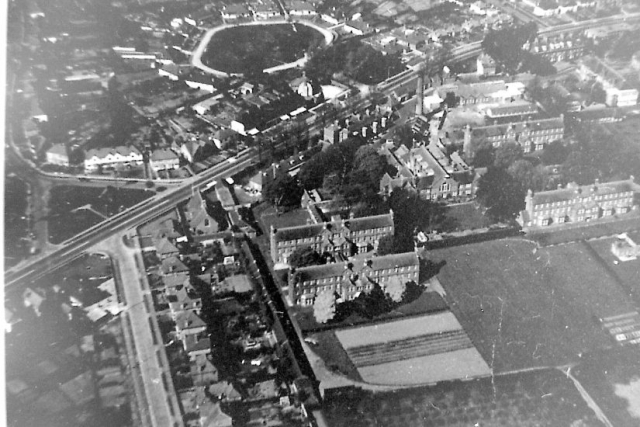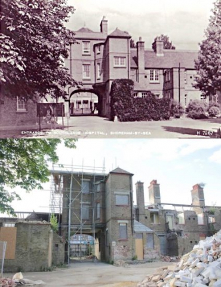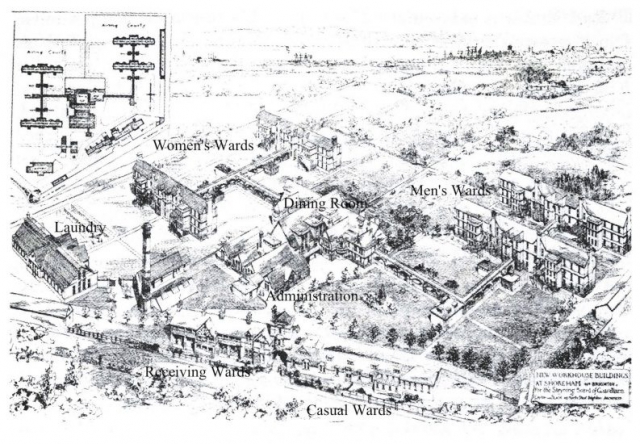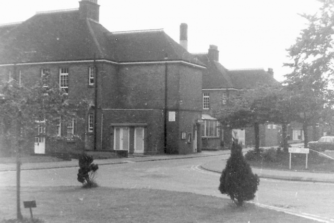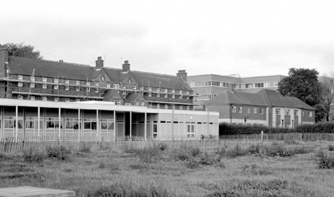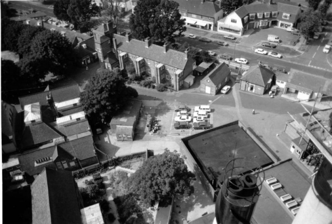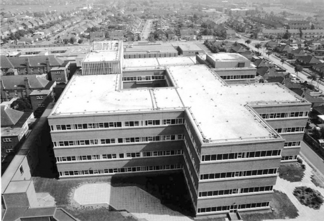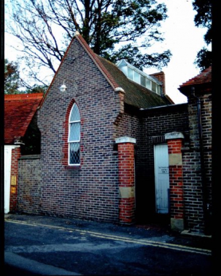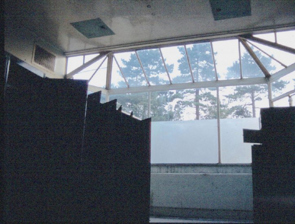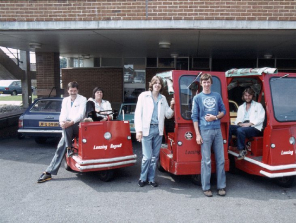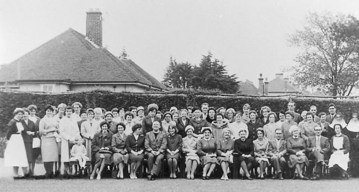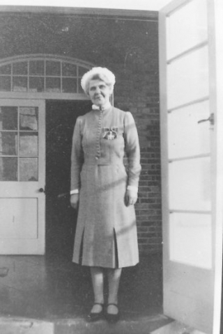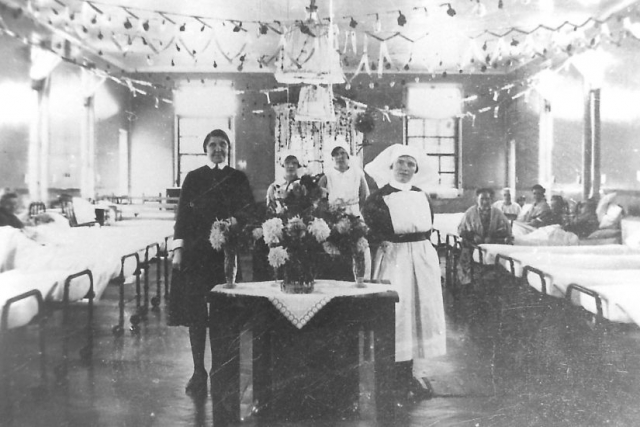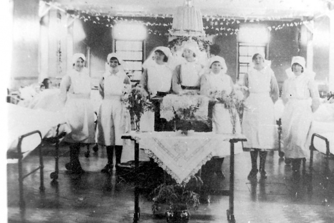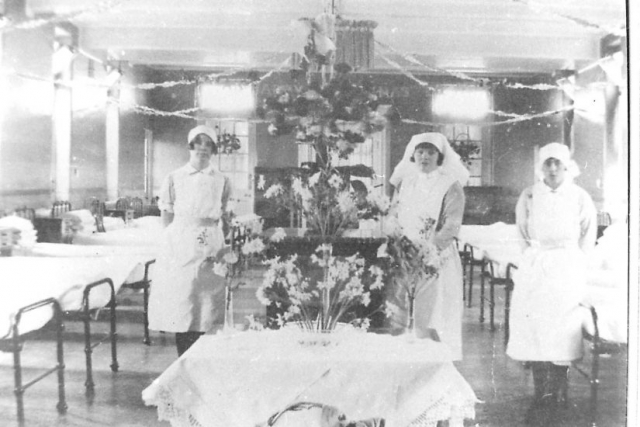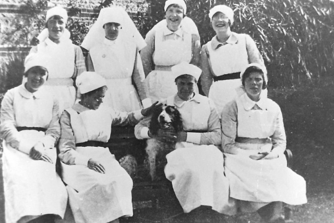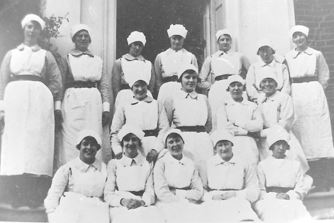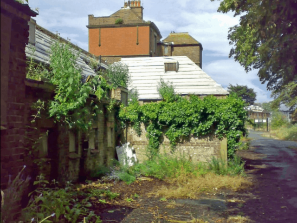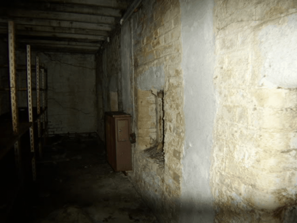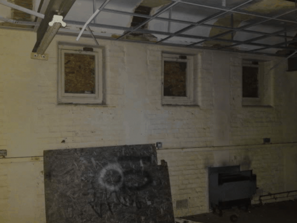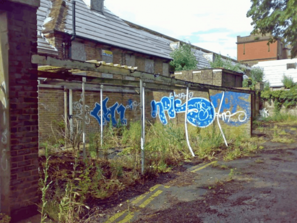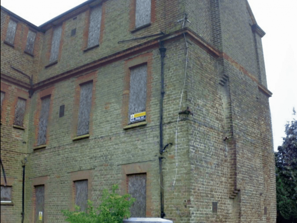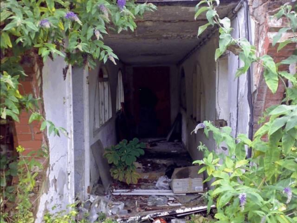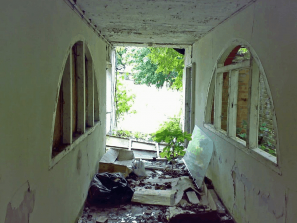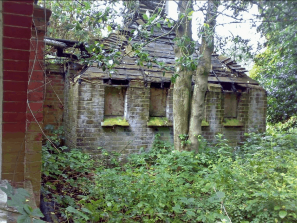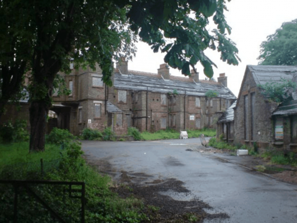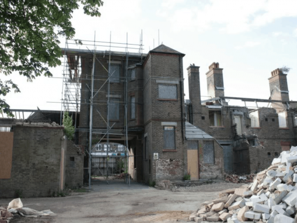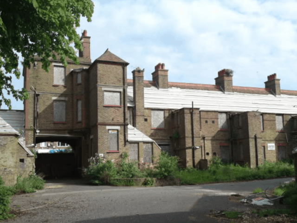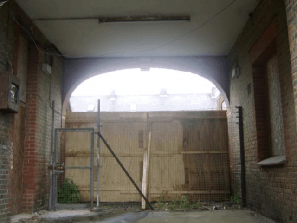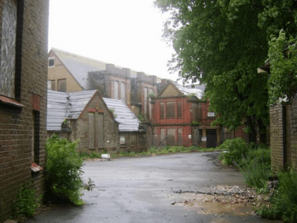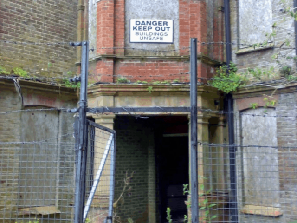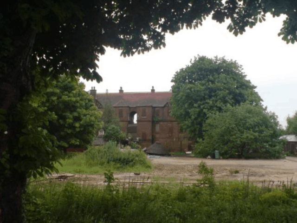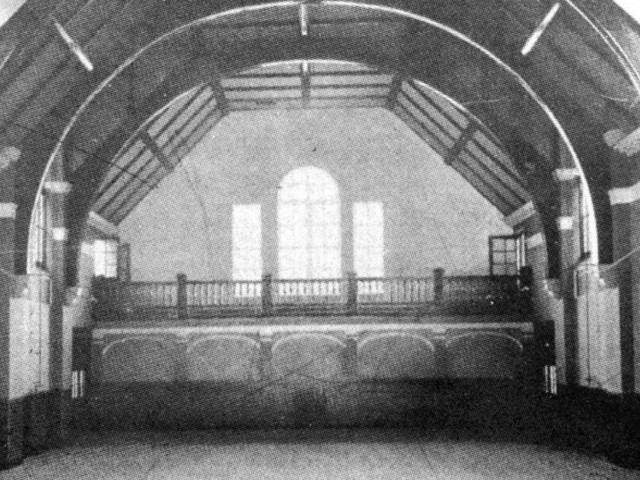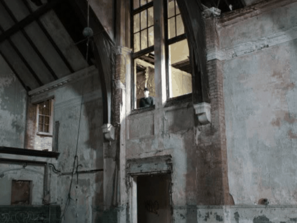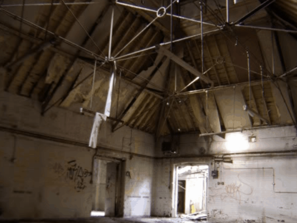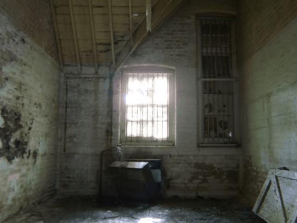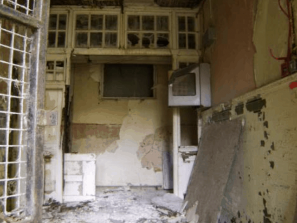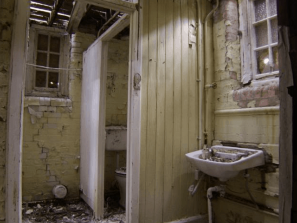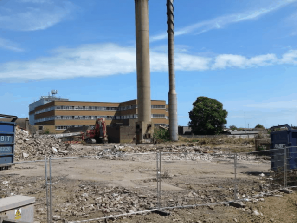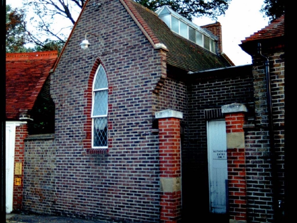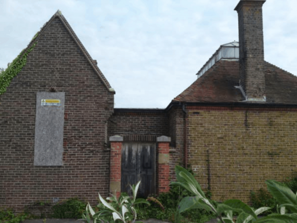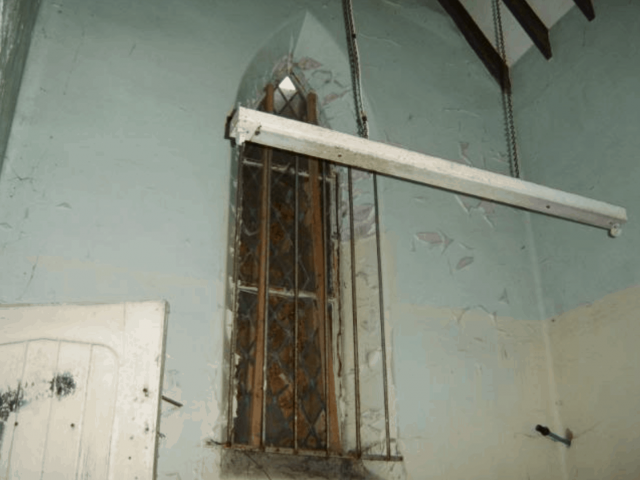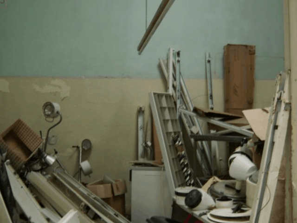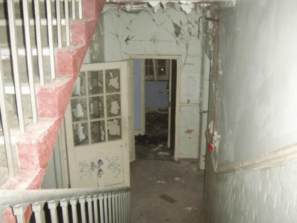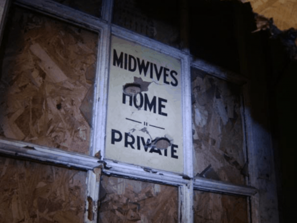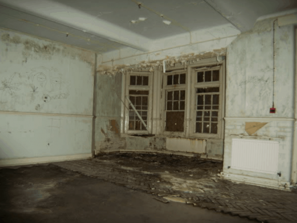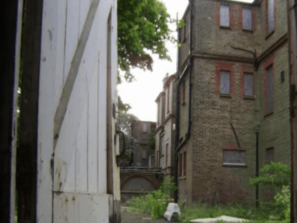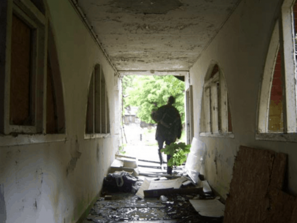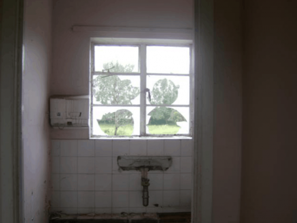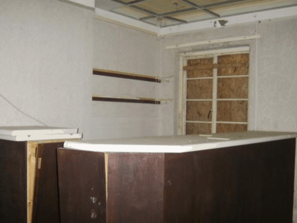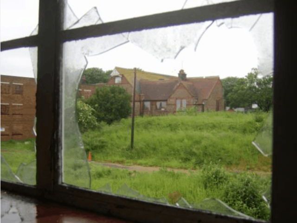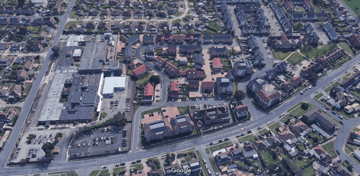Southlands Hospital – brief history
Southlands Hospital’s origin can be traced to the Steyning Union Workhouse that was built in a different location, at Ham Road, in central Shoreham in 1836. Later additions included infirmaries built in 1870, vagrant’s wards and a chapel. The union included parishes in East and West Sussex and the growth of population in its coastal areas meant that, despite much additional building, an enlarged site was required by the 1890s.
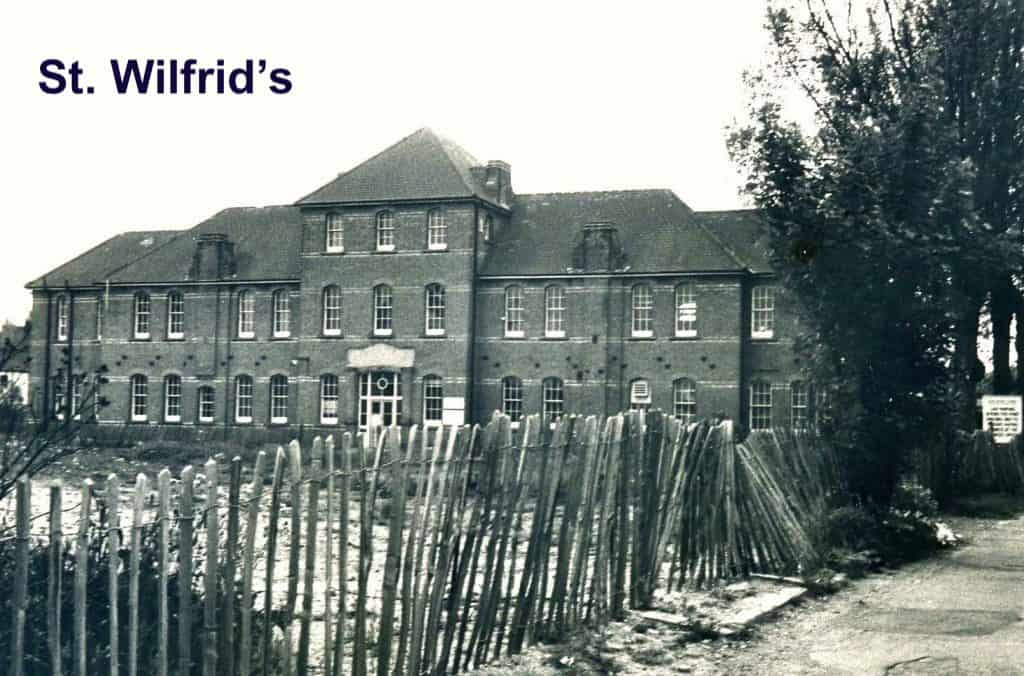
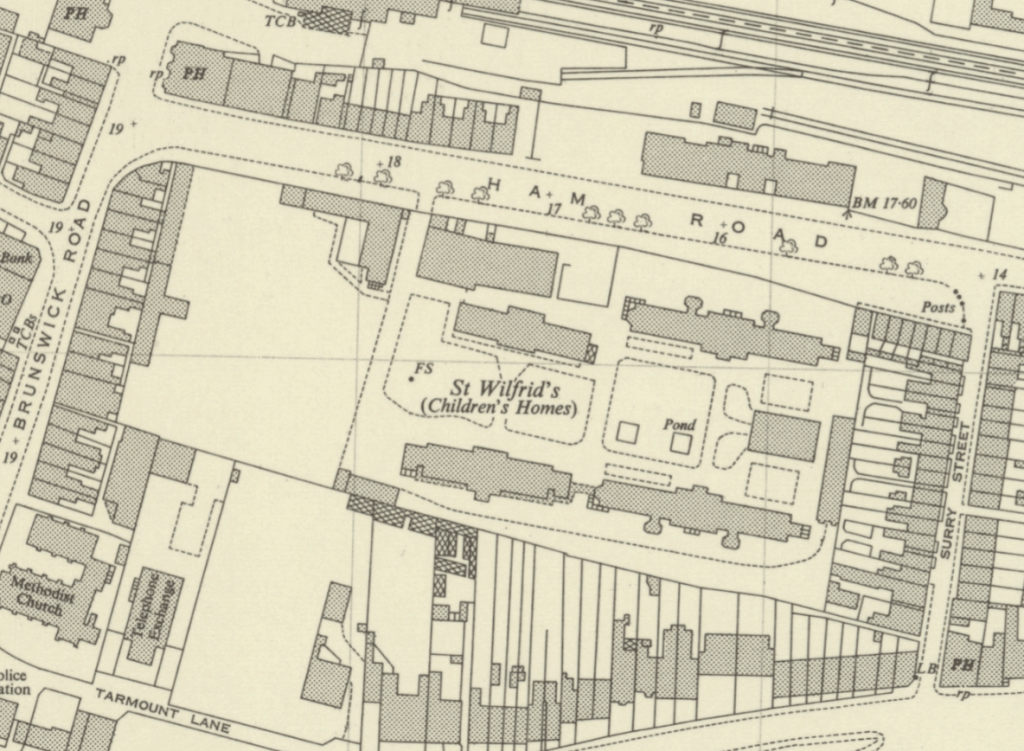
In 1898 a new site of 23 acres was acquired 2 miles to the North-East in Upper Shoreham Road, Kingston – this open land was to become the new workhouse and later the infirmary that became known as Southlands.
1901 The New Workhouse at Kingston
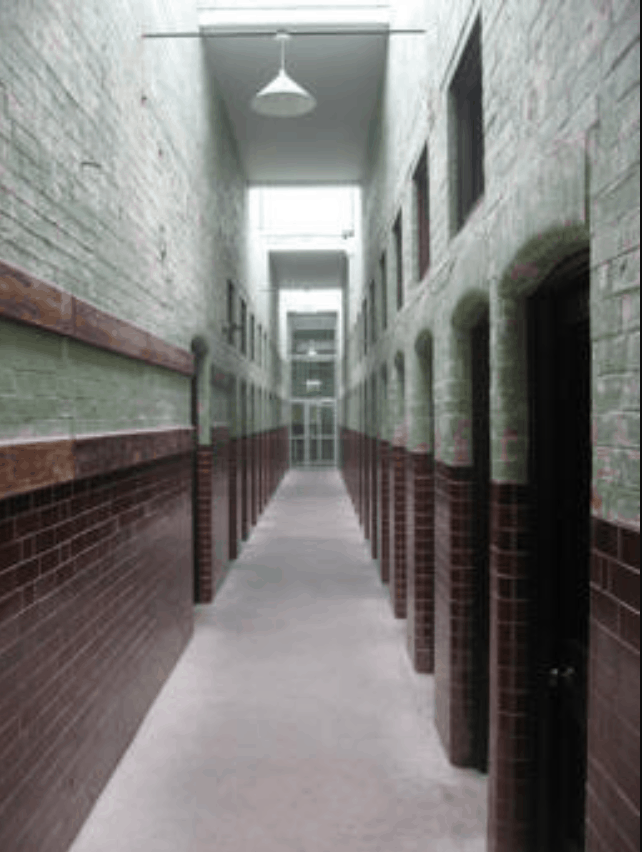
The new workhouse on Upper Shoreham Road was opened in 1901. Built with a conventional pavilion plan with men and women segregated into buildings to the West and East respectively. The site included large areas of market gardens stretching to the South as far as Middle Road. St. Giles Church was on an adjacent plot to the West. The main entrance to the Workhouse was through an arch in the Gate House block. This building housed a vagrants wards (segregated between male and female, as well as 14 cells of which 10 had rock-breaking facilities, and other padded cells ). These were situated in the Western arm of the Gatehouse block. A separate “Receiving” Ward permitted isolation of vagrants for a week to reduce infections.
To the South of the wards were gardens and the Airing Courts, again these were segregated. There were wooden TB Shelters constructed for those inmates suffering from Tuberculosis (there was little by way of treatment for TB in the early part of the century).
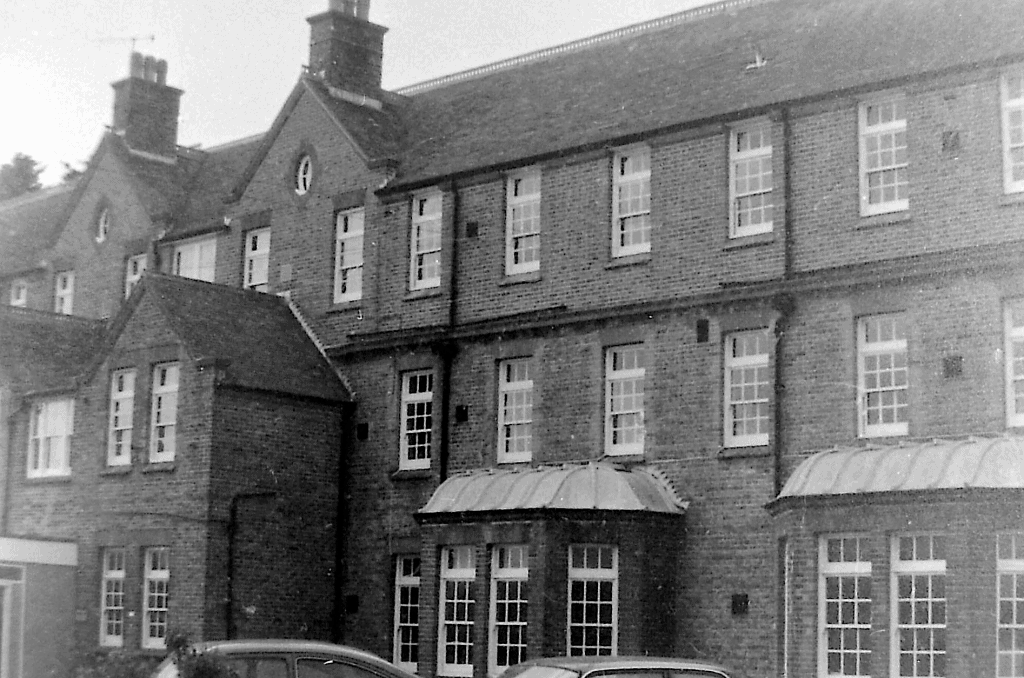
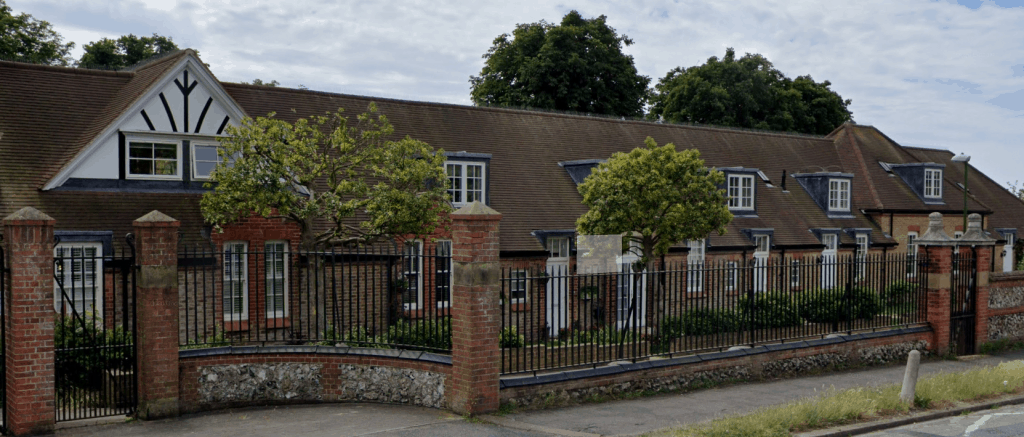
Food was cooked onsite and a large dining hall / refectory was sited adjacent to the Administrative building. The hall was lofty and decorated with green glazed enamel tiles around the serving hatches. Above these hatches was a long balcony from which the Guardians to oversee the distribution of food to the inmates. This balcony was still accessible in the 1980’s when the hall was used as central supplies stores, prior to the move to the purpose built store built in the Harness Block.
To avoid the stigma of children registered place of birth being in the Workhouse it was generally recorded as 2 Upper Shoreham Road. Latterly births registered at the Hospital were recorded as 193 Upper Shoreham Road. The number of vagrants admitted reduced substantially over the years.
| Year | Men | Women | Children |
| 1908 | 4083 | 477 | 250 |
| 1913 | 305 | 36 | 3 |
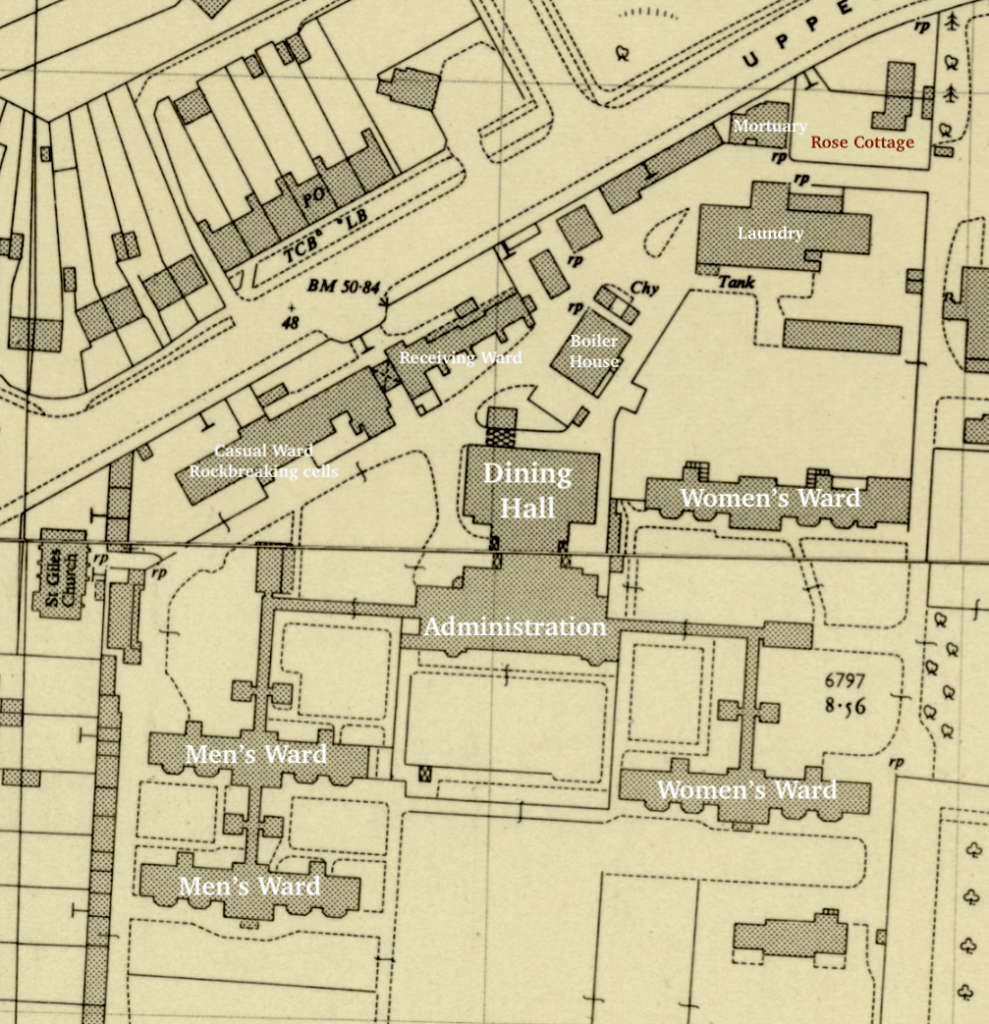
1906 The New Hospital
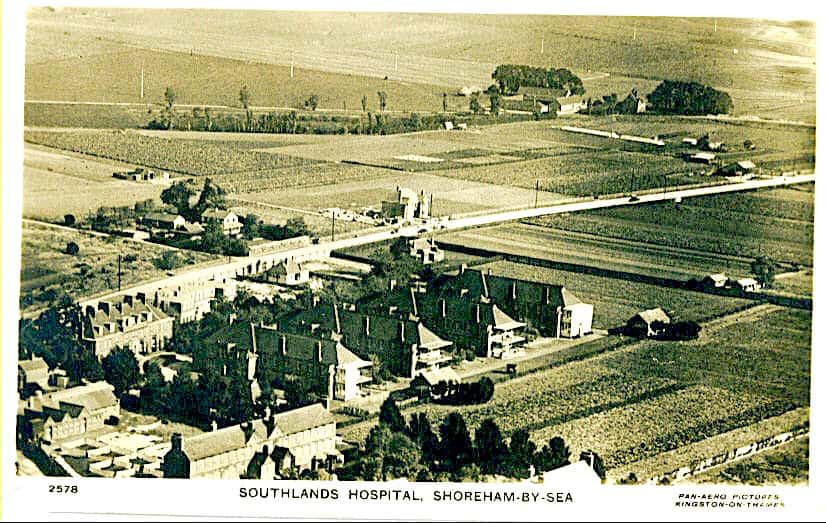
In 1906 the site was expanded to the East by the building of the 4 infirmary blocks A,B,C and D that formed the bulk of the “New Hospital”. These were latterly known as the Nightingale wards A1, A2, B1, B2, C1 Maternity, C2, D1, D2. The workhouse wards were G & H (women) and I,J and K (male) with an unclimbable fence between.
During the First World War the Infirmaries were used to treat Army personnel – their extensive military camps were immediately opposite the Hospital on the land that is now occupied by Greenways. At the time the soldiers coined the name the Southlands Guardians, and this is the origin of the Hospitals name that was adopted 15 years later. On the abolition of Boards of Guardians in 1929 the Steyning Public Assistance Institution came under the control of East Sussex County Council and renamed Shoreham Institution. By July 1932 it had adopted the more familar name Southlands Hospital.
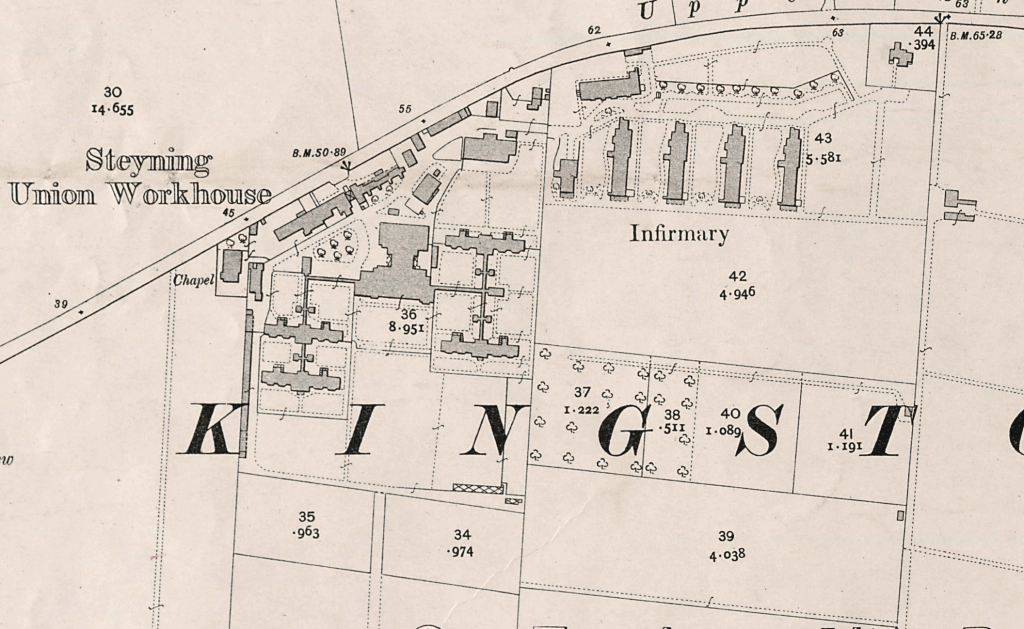
Between the wars
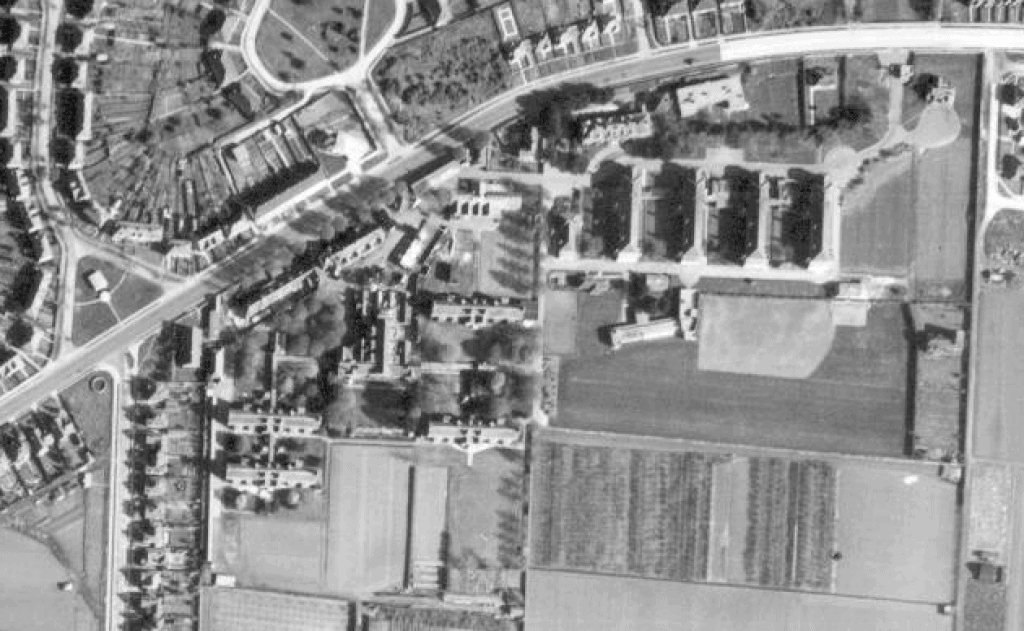
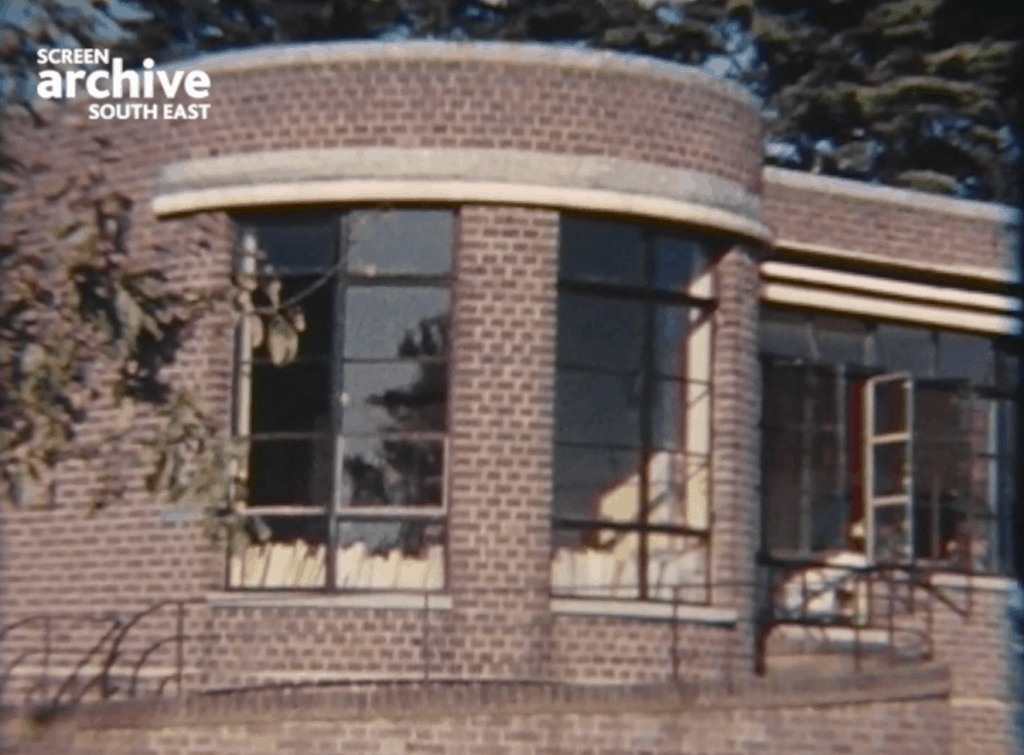
In 1923 the open balconies at the Southern end of each infirmary block were enclosed with glazed walls. A similar design was adopted in Worthing Hospital. In the decades after 1930 there was expansion with a new operating theatre between B and C blocks, a separate bungalow in the North East of the site that became a casualty department, a new Children’s ward.
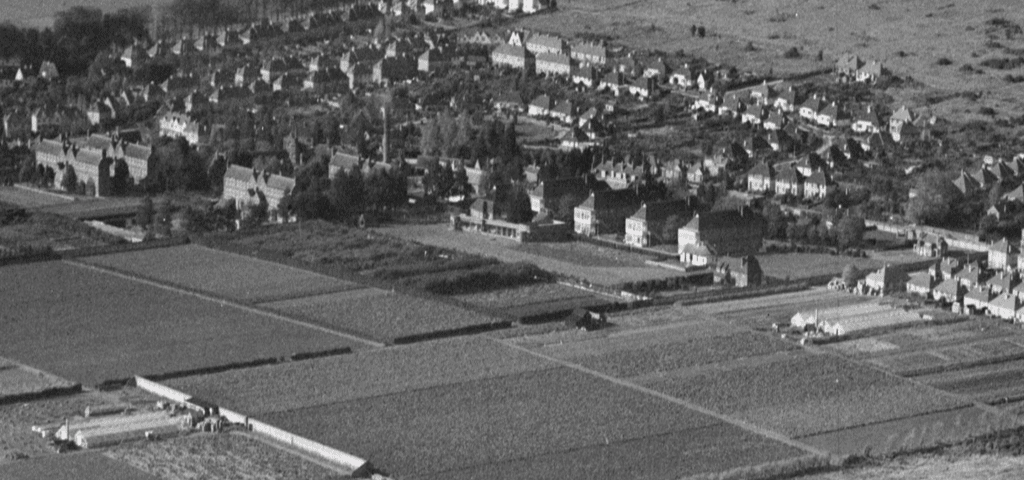
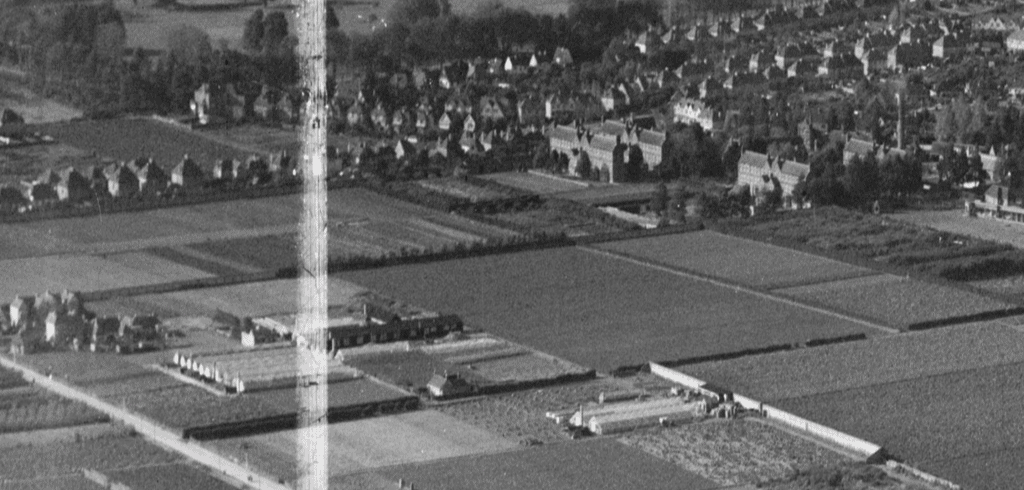
By the 1950’s the Nightingale Wards had been linked to each other by corridors at the South end through the balcony sections.
Adjacent the main road there was nurses accommodation known as Beeding House and Thakeham House. The top floor of Thakeham was for probationer nurses and known as the “Virgin’s Retreat”.
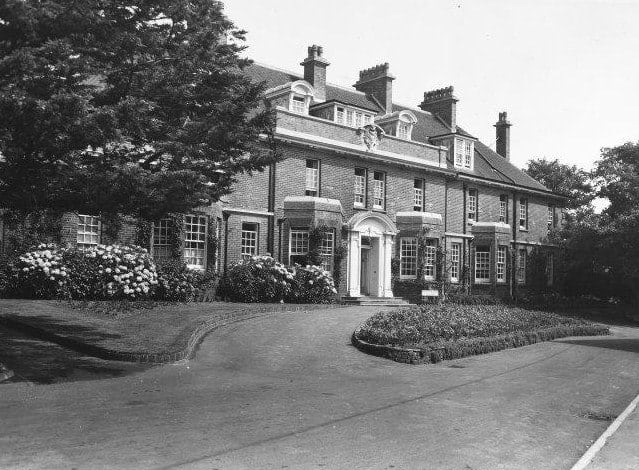
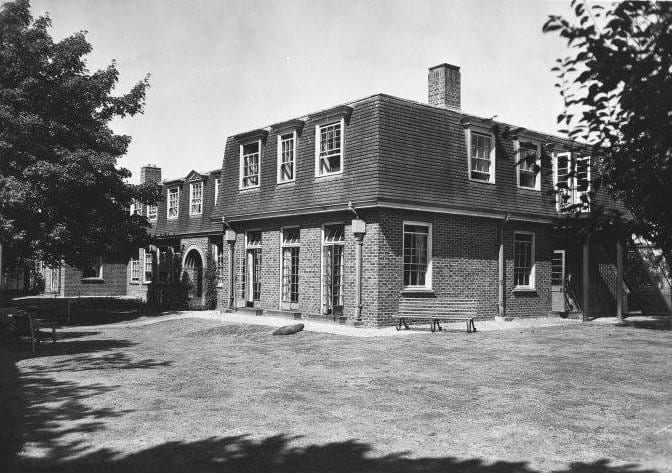
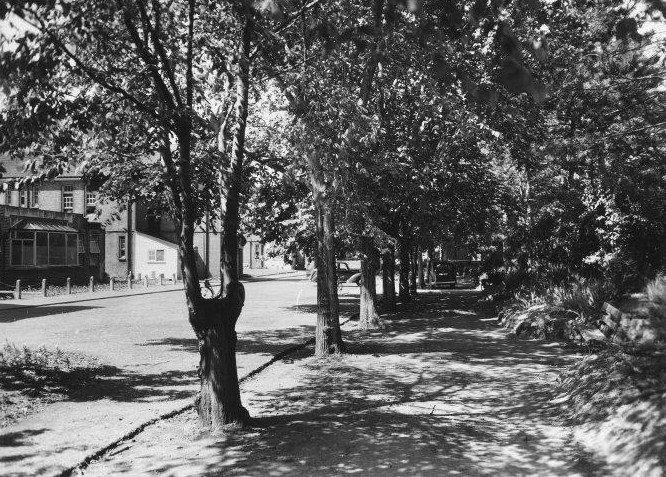
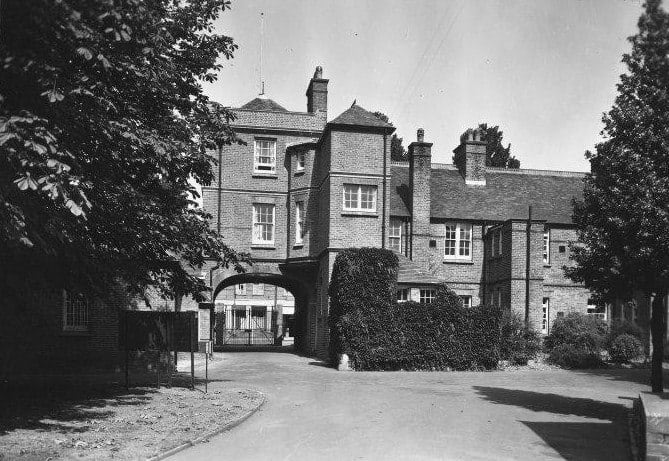
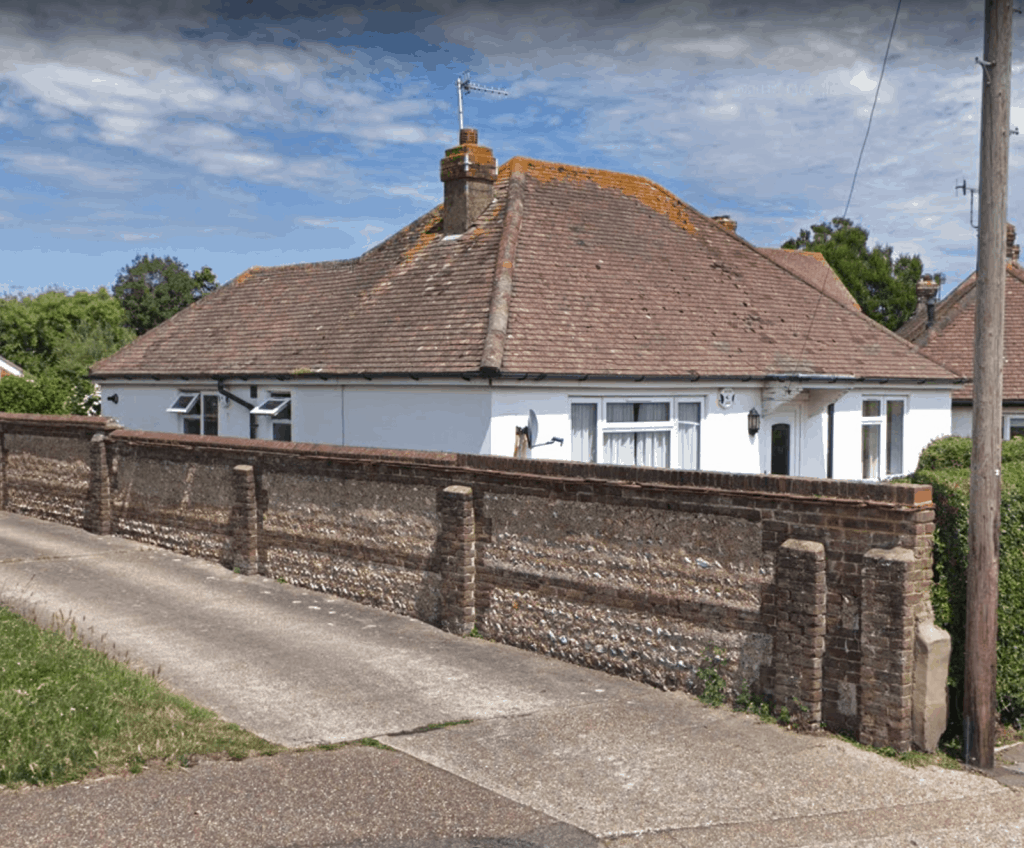
The extensive grounds and fields stretching to Middle Road were market gardens providing produce for the Hospital and elsewhere. Glasshouses are evident on OS maps. Piggeries were at the southern end. The tell-tale signs of the extent of the original Workhouse site can be seen in the remaining boundary walls still existing on Middle Road.
In 1948 Southalnds Hospital became part of the National Health Service.
1960’s expansion of the hospital
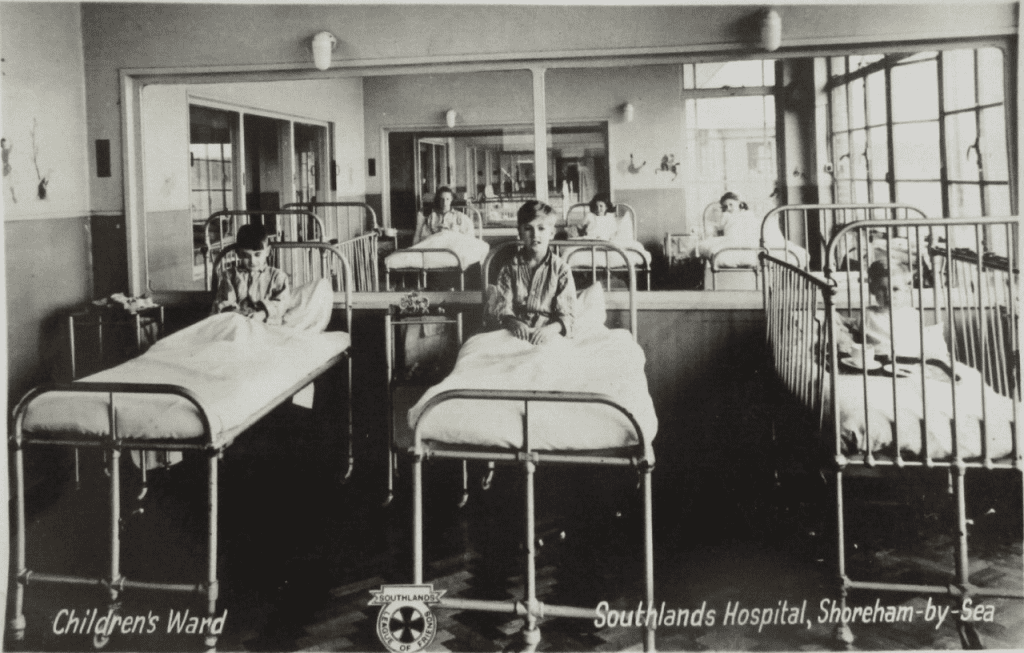
Major expansion occurred in the late 60’s and early 70’s. Already the hospital had grown in the services it provided alongside its sister hospital at Worthing. The nurses teaching school operated out of the former Workhouse Admin buildings. A new suite of operating theatres was built to the East of the Nightingale Wards – known as the Twin Theatres that was in operation even after a larger suite of 4 operating theatres was built in the 1970’s.
The Outpatients department was built to the far East of the site, sweeping away the Superintendent;’s House on Hammy Lane. The Outpatients wing incorporated the new X-Ray, Medical Records and Pharmacy departments whilst the “cottage” Casualty was removed and later incorporated into the North part of the Outpatients wing alongside the Twin Theatres. A&E was a short term ambition and those services soon moved to Worthing leaving an imposing entrance at Southlands with no emergency services behind.
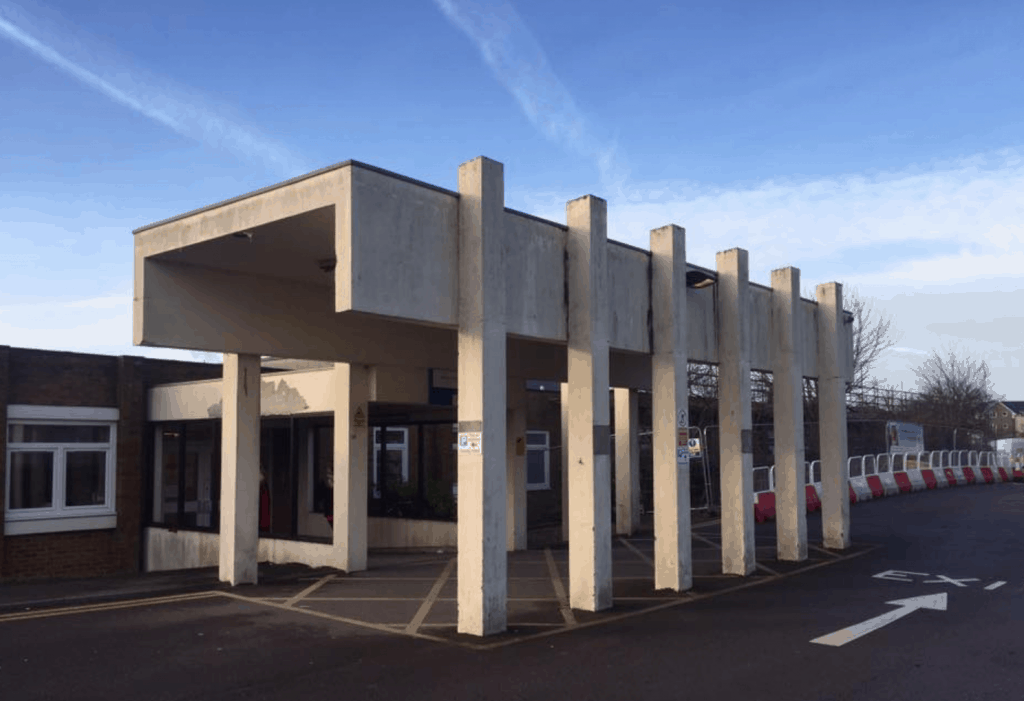
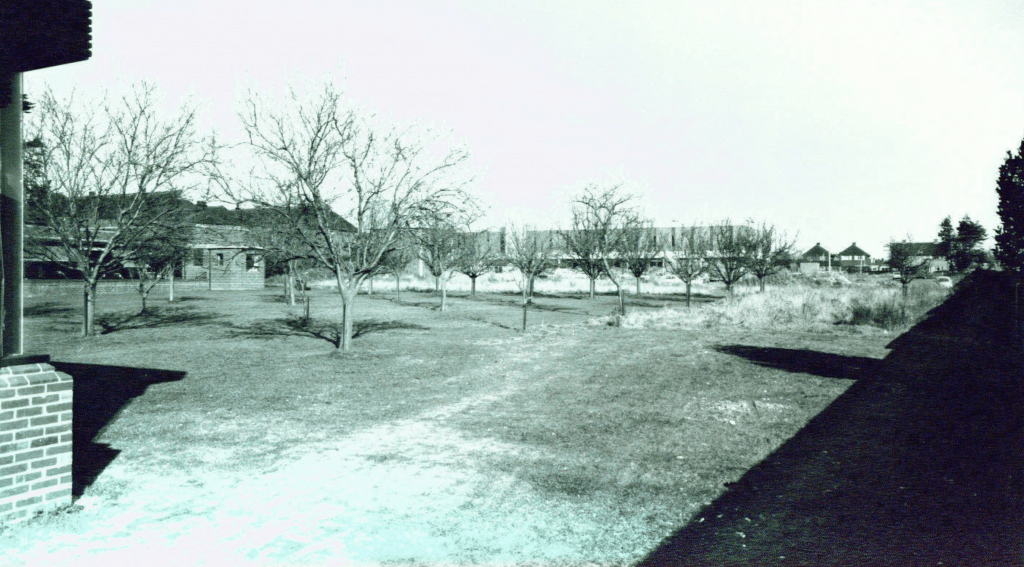
The beautifully designed suite of 4 operating theatres on the 1st floor were supported by the CSSD (Central Sterilising Service department) on the ground floor.
The Children’s Ward of the 1930’s – which won design awards at the time, was demolished in the 70’s and replaced with a less impressive flat roofed temporary building.
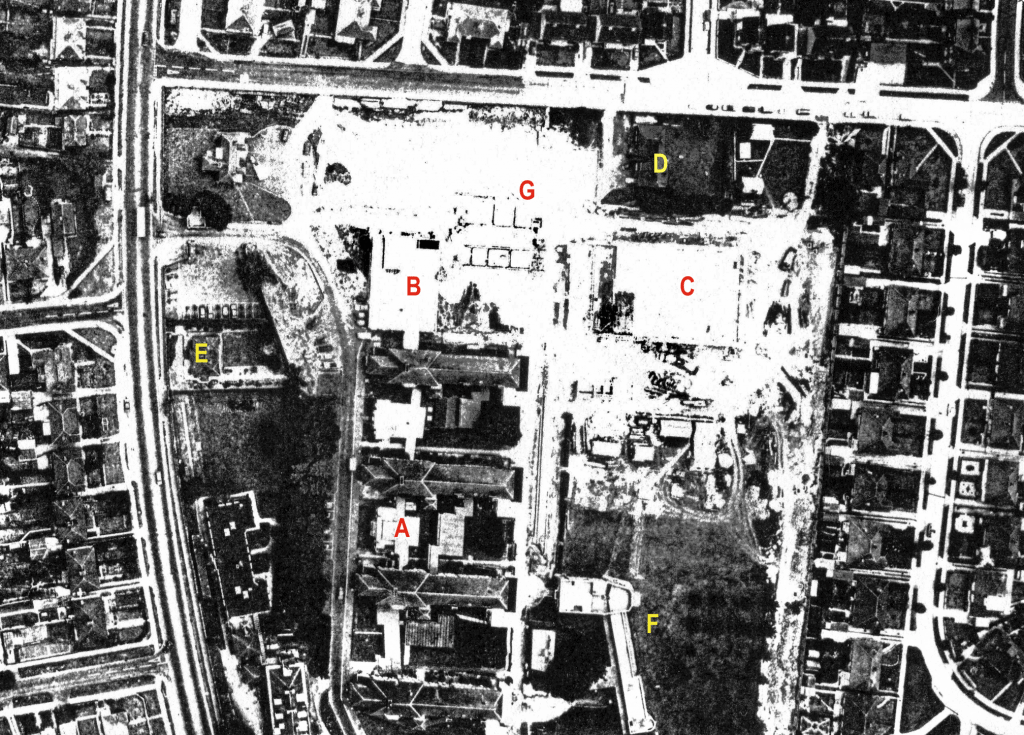
1970’s The era of Harness
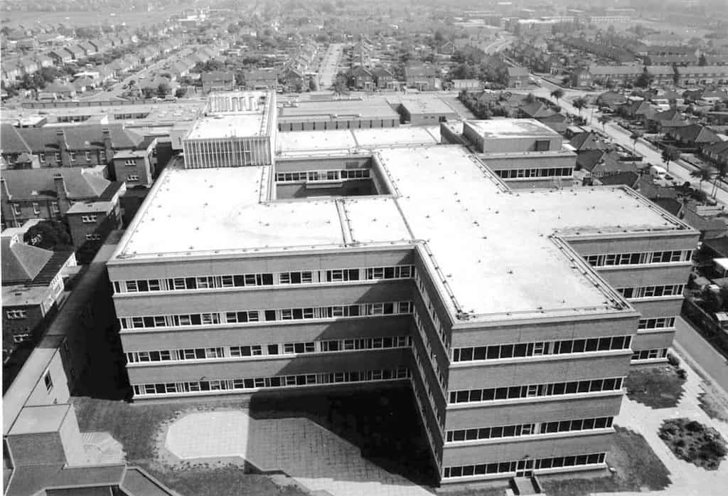
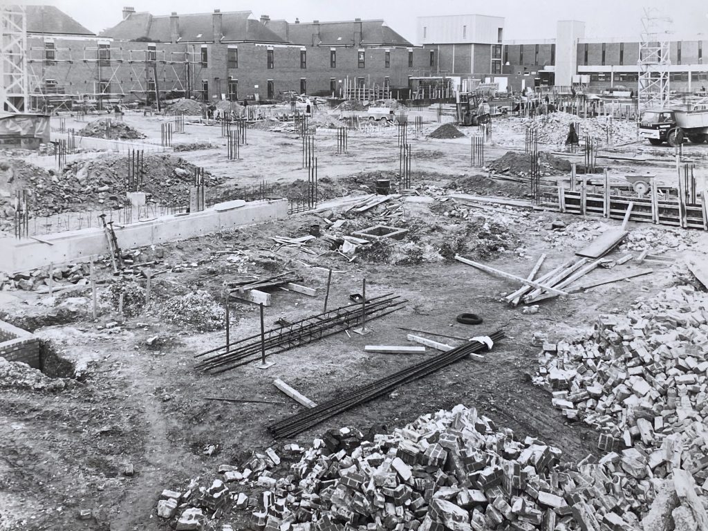
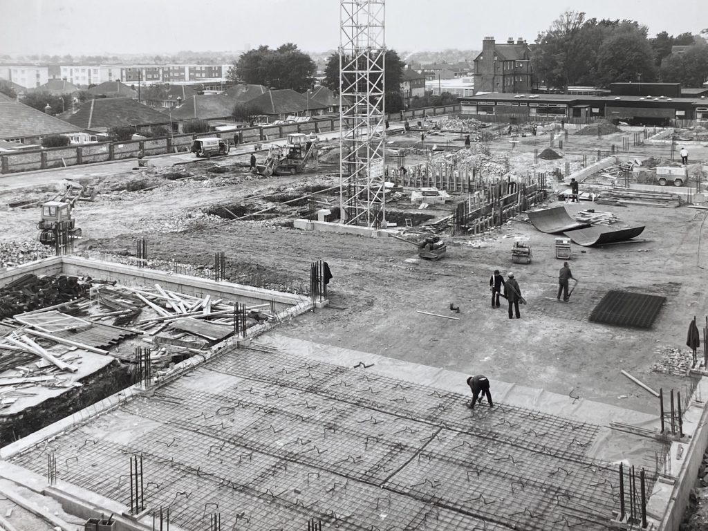
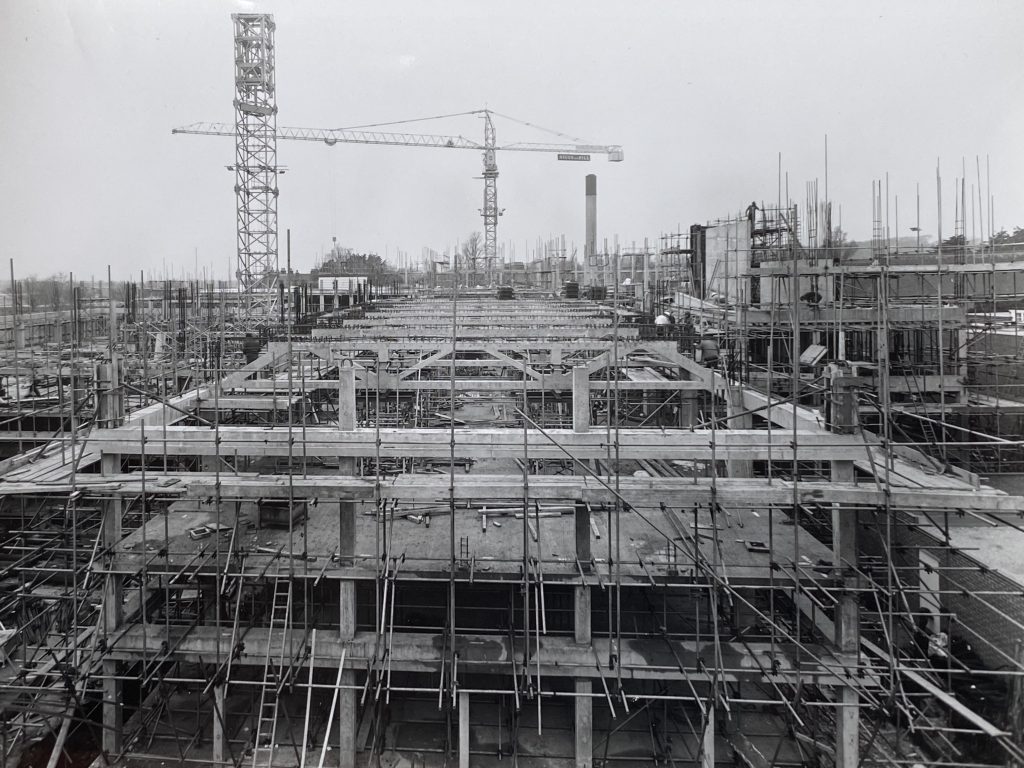
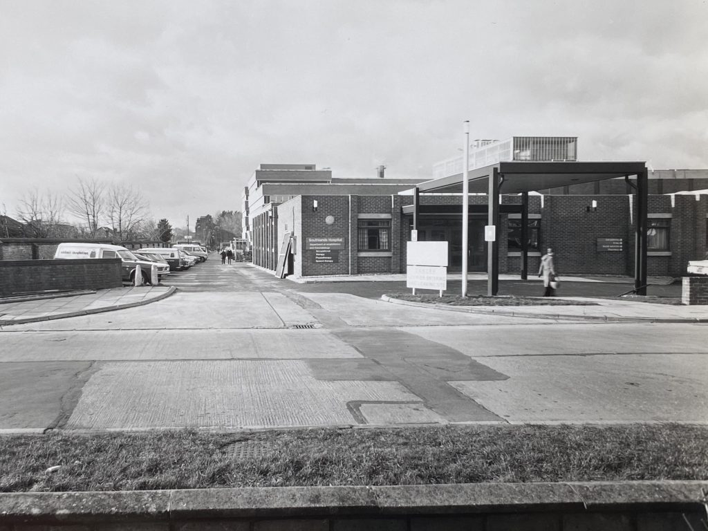
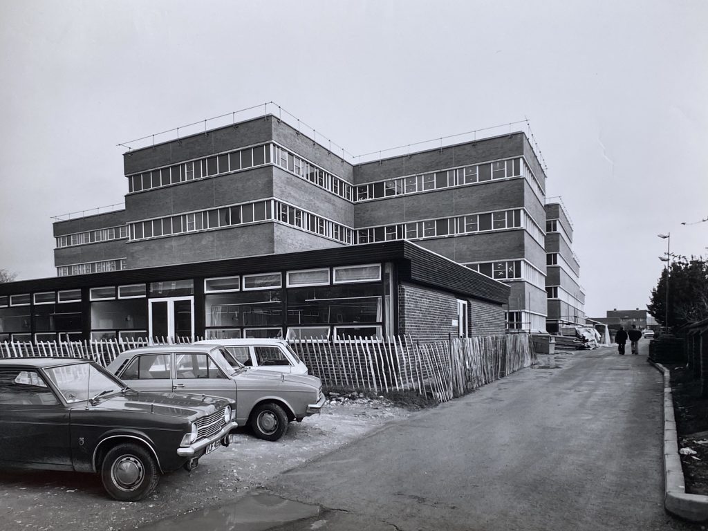
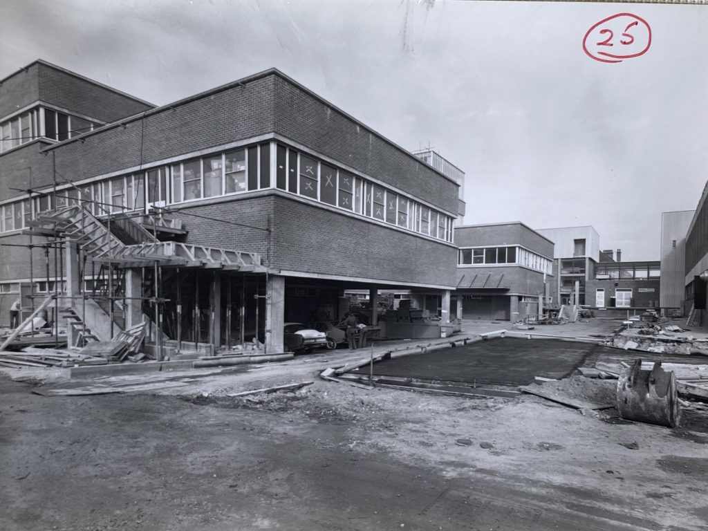
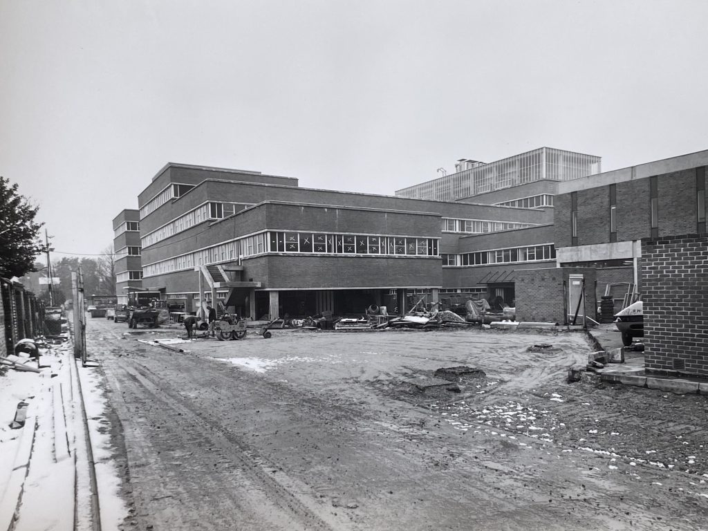
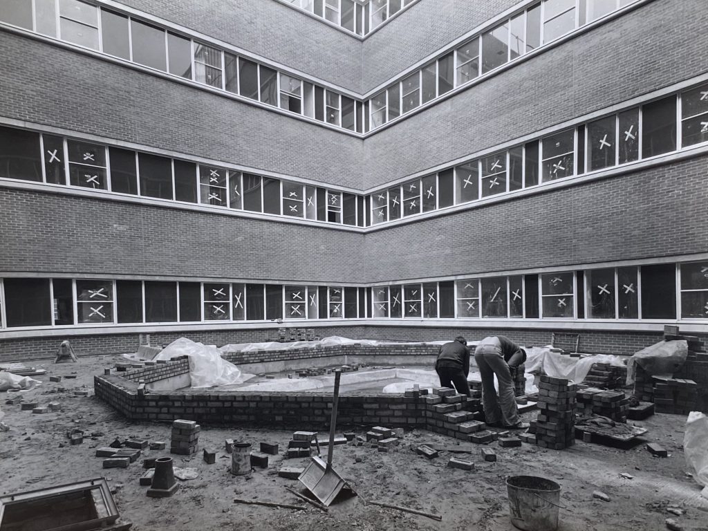
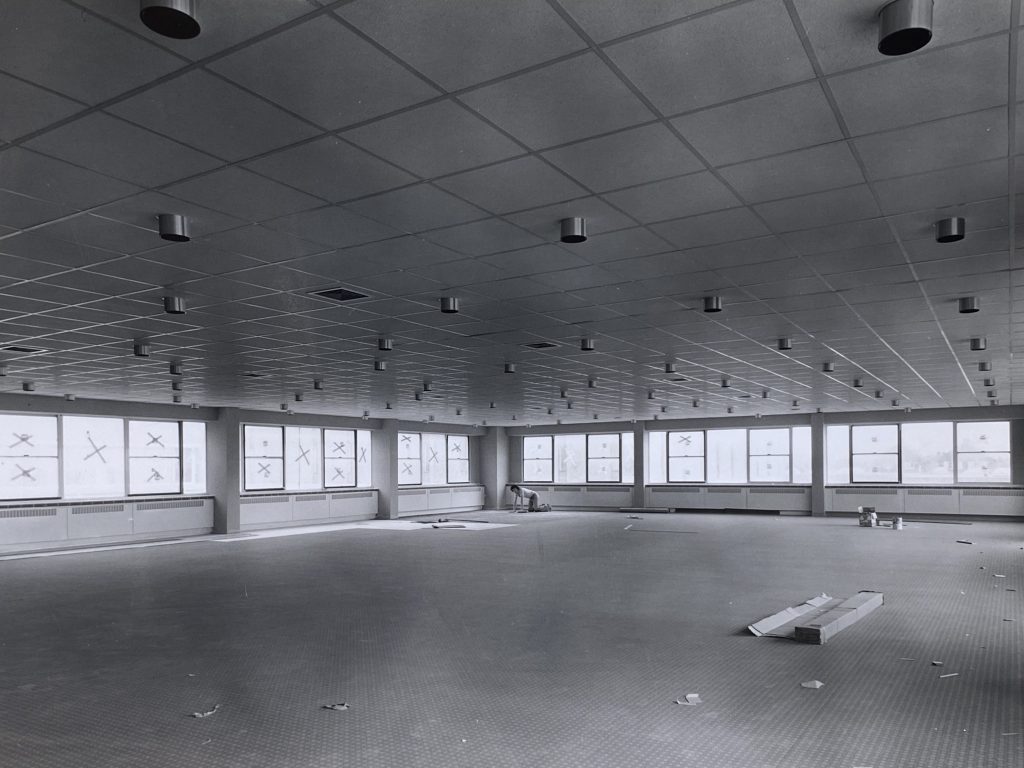
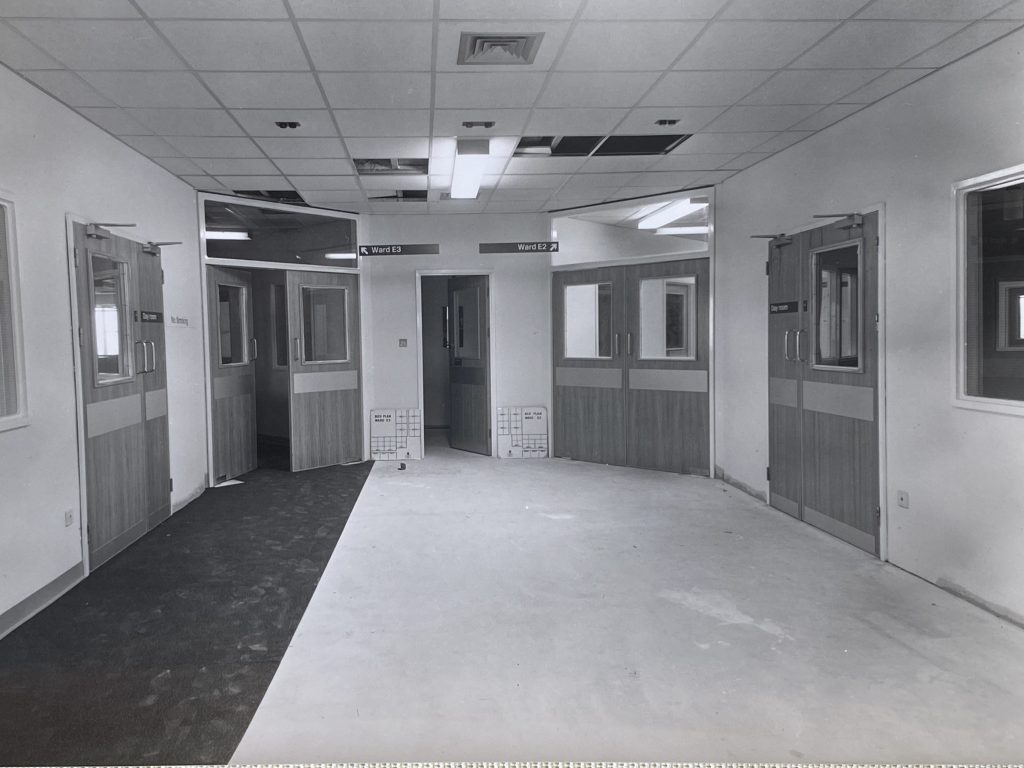
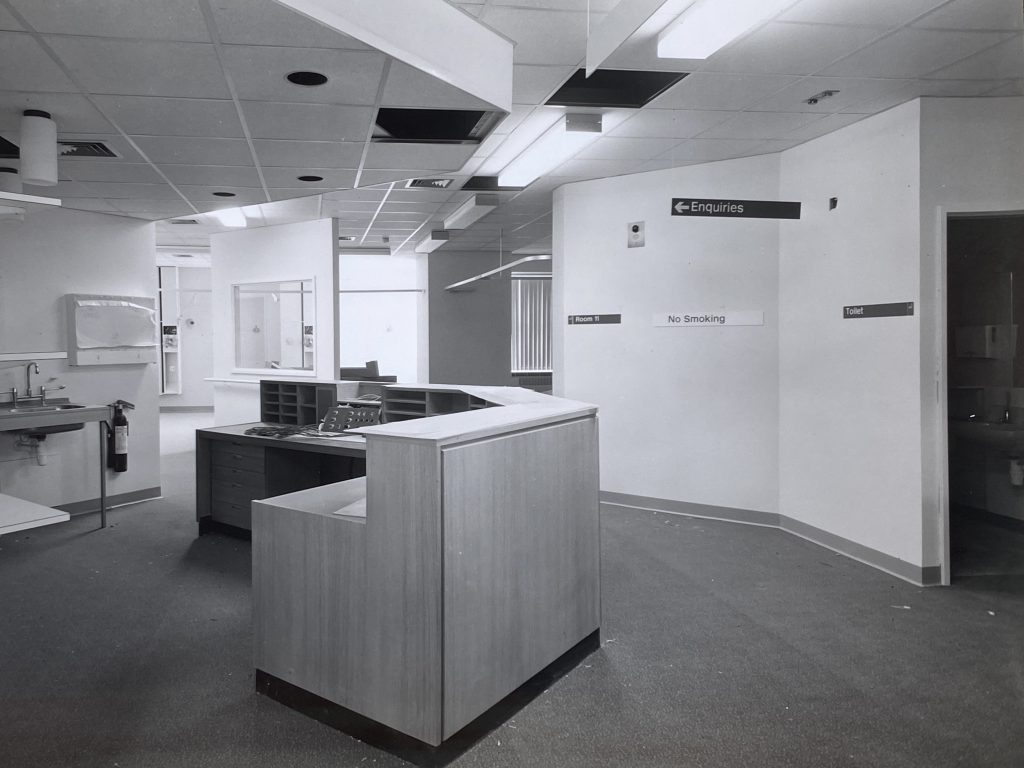
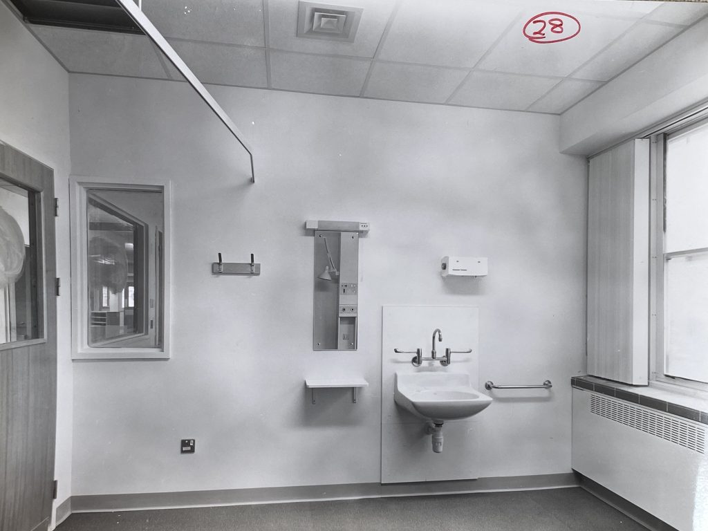
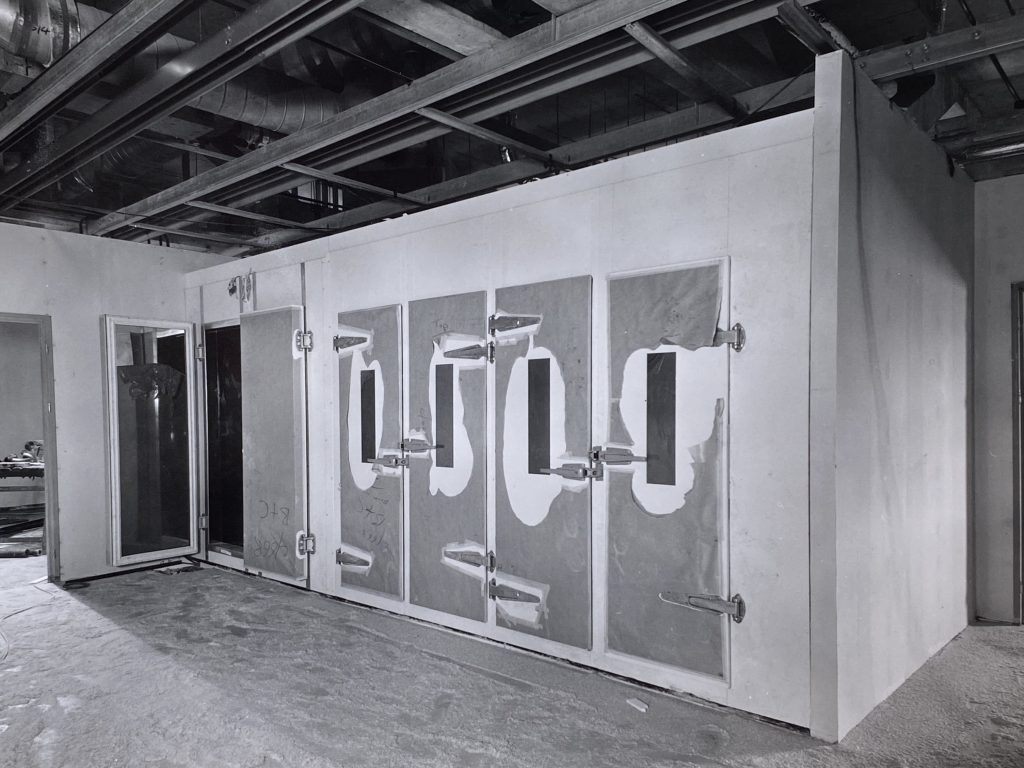
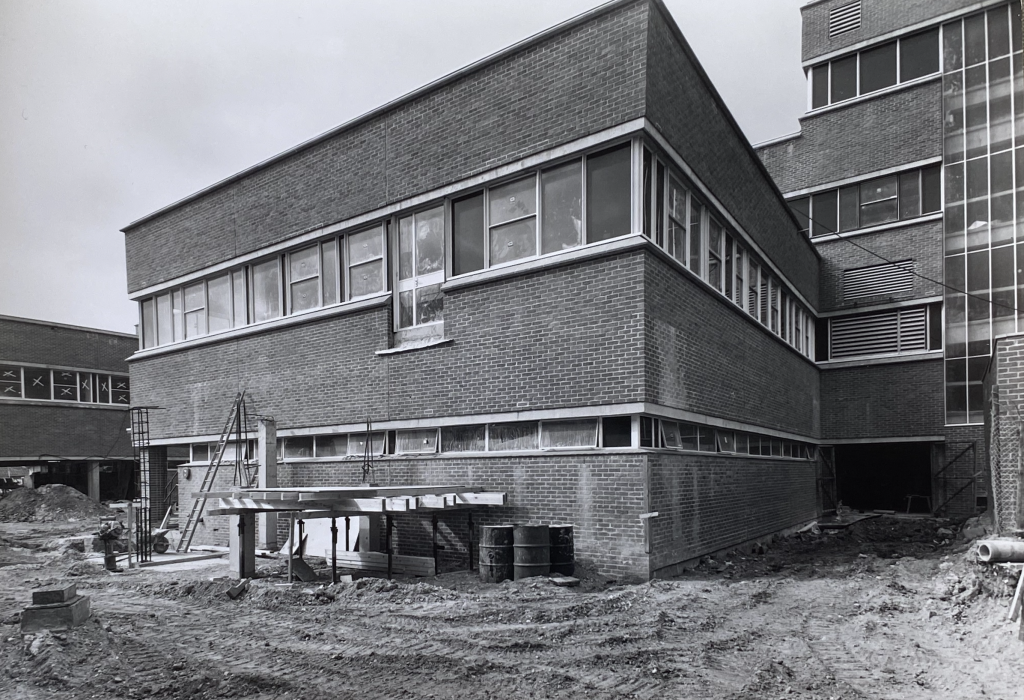
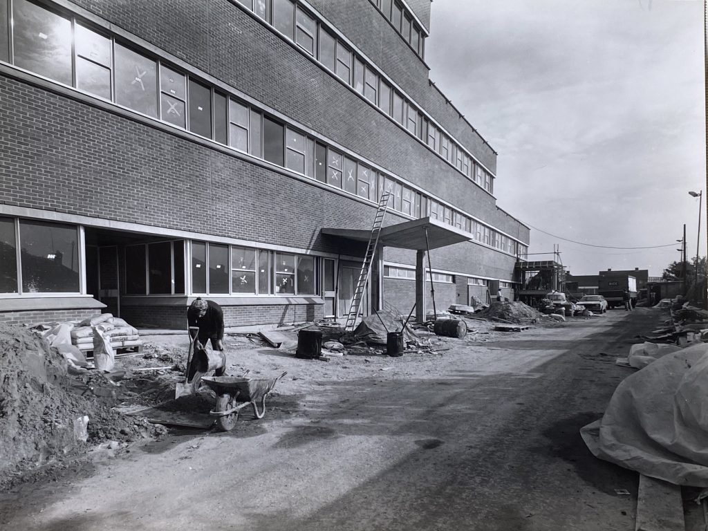
The 1976’s saw a massive expansion into the open space to the South of the site with the building of the Harness Block. This £4.7m 4 storey block was built by Higgs and Hill and named after the “harness” principle of hospital design whereby the wards and medical departments were linked to services by a harness of communicating corridors and a vehicular ramps to all floors.
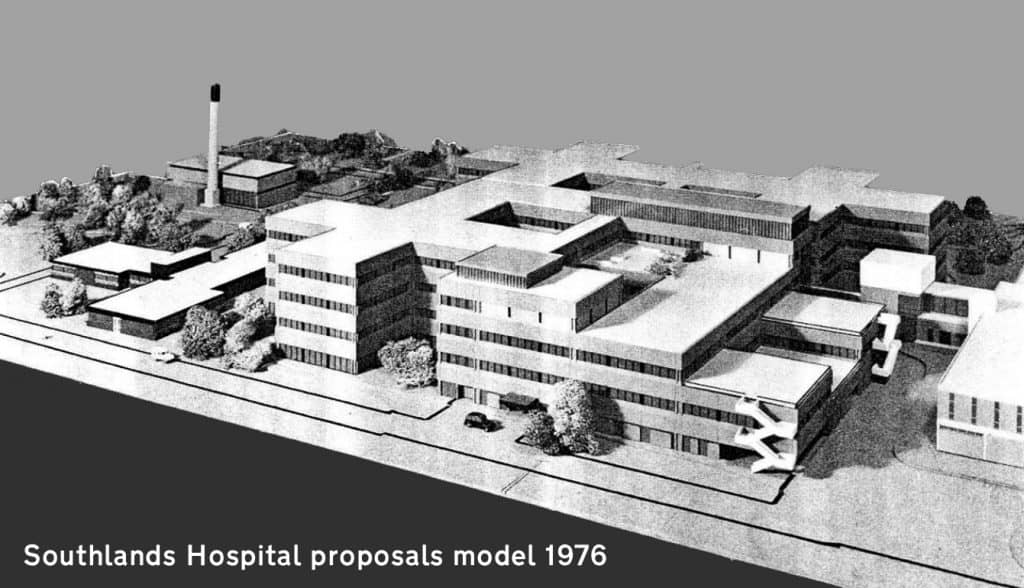
The Harness Block housed wards (293 beds) on the upper floors as well as the new central storage department, a loading bay, porters lodge, electric tug charging bays, mortuary, kitchens, staff canteen, admin offices, robotic auto-valet system, patient radio studio and chapel.
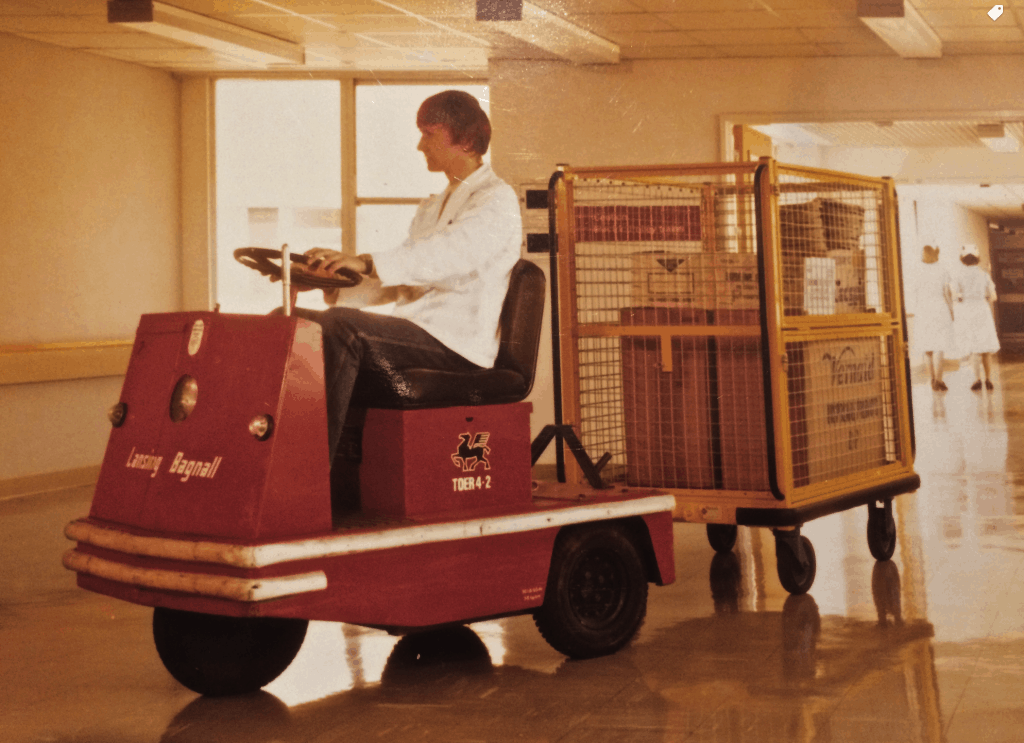
It was a radical design that looked splendid on paper but had a few design quirks in operation. The wards on 4 floors were split into small 5 bed bays and nurses stations at strategic positions. For the patient it appeared to be much more private than the previously austere Nightingale dormitory style wards where nurses could see every patient from a single position. However the bay layout would mean patients felt isolated and reliant on the call buzzer. All wards were carpeted – but that soon took its toll on Nurses feet – and complaints followed. Carpets were also difficult to clean and whilst spill resistant they still smelt. The wonderful courtyards in the centre of the harness block looked great – but they were rarely used by patients and the powered fountain was so noisy that patients could not sleep and it was switched off after a few weeks of the grand opening in 1978.
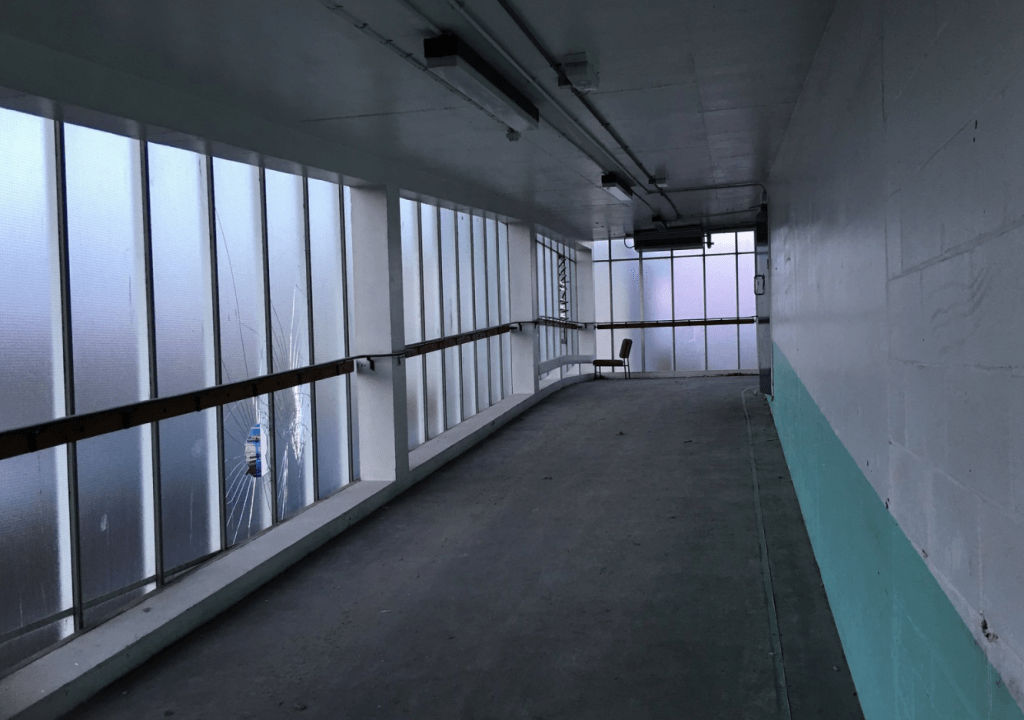
The much heralded fire system was also troublesome. When the fire alarm was triggered all the connecting doors were magnetically closed – providing a fire break. This hampered evacuation and a bed-ridden patient would need 4 staff to hold doors open. Porters routinely carried spoons in their pockets to wedge doors open to allow them to single-handedly bring a bed through the many doors to safety.
The Harness block also relied on electric tugs to move materials around the building and the wider hospital site. All laundry, patient meals, refuse, and medical supplies were moved by the 4 Lansing-Bagnall tugs towing large trailers or upto 5 articulated trailers. These could also use the ramp to get to the upper floors and travelled along pedestrian corridors. This enabled two or three tugs to bring food in heated trolleys to all the wards in quick succession. The alternative would be to use the passenger lifts to manually move single trolleys at a time.
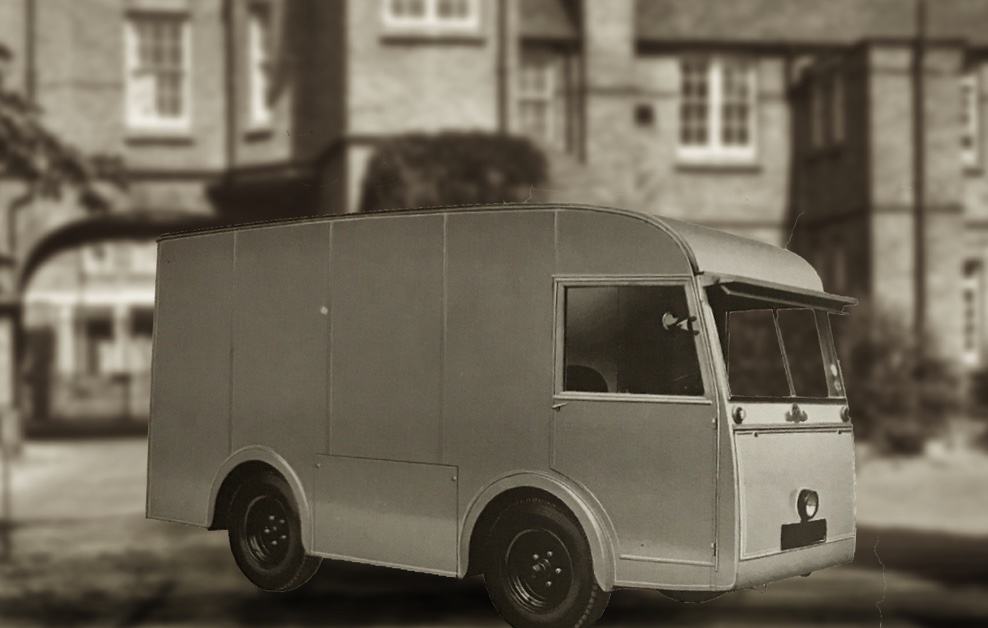
An electric ambulance of 1960’s vintage was still in use in the 1980’s – a rare Morrison-Electricar. It was used to transport children on stretcher trolleys to the operating theatres that were a 5 minute drive away from the Children’s Ward. The Electricar had a top speed of 15½ mph and a range of 30 miles… if charged overnight at the gatehouse.
As a consequence of the new accommodation being available many of the old buildings on the Workhouse site were vacated and left largely to ruin. Pathology was one of the few departments that stayed – isolated on the top floor of the old Male wards – accessed by a lift from the 1950’s. Engineering operated out of the old ancillary buildings near the gatehouse. Likewise the old 1900’s Mortuary and chapel became used as back ups. Rose Cottage – formerly the chief engineers home (and to Southlands’ famous son Leo Sayer), was also demolished.
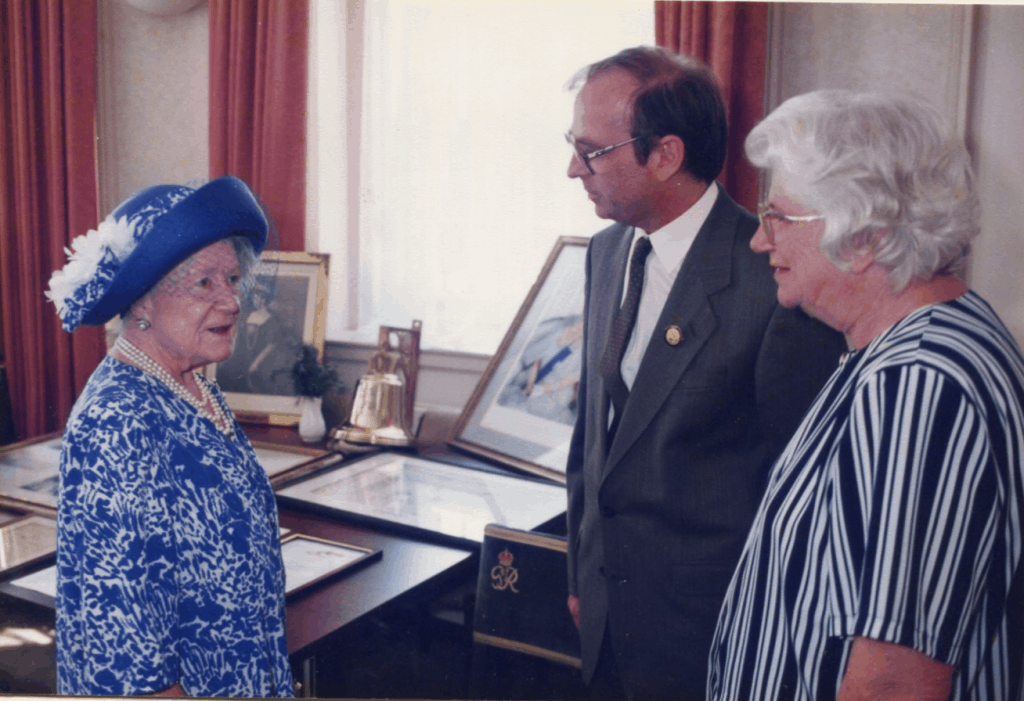
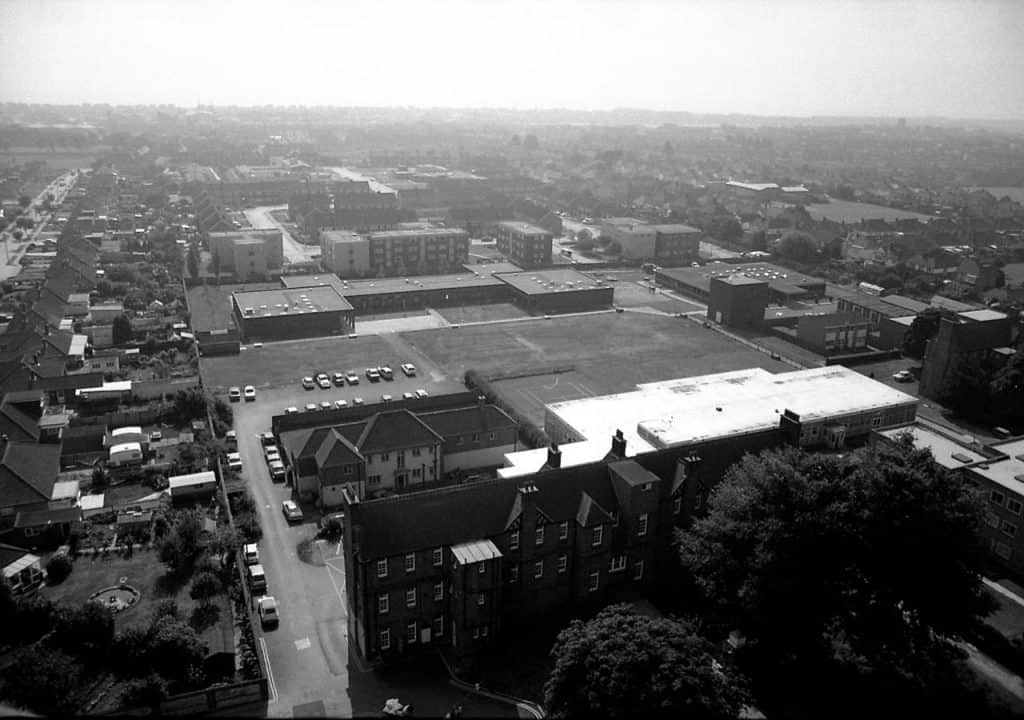
The far South West of the site was formerly market gardens and latterly a sloping grassed area where the hospital fetes were held. That land was later developed to build the two single storey villas that housed the Mentally-Handicapped Unit.
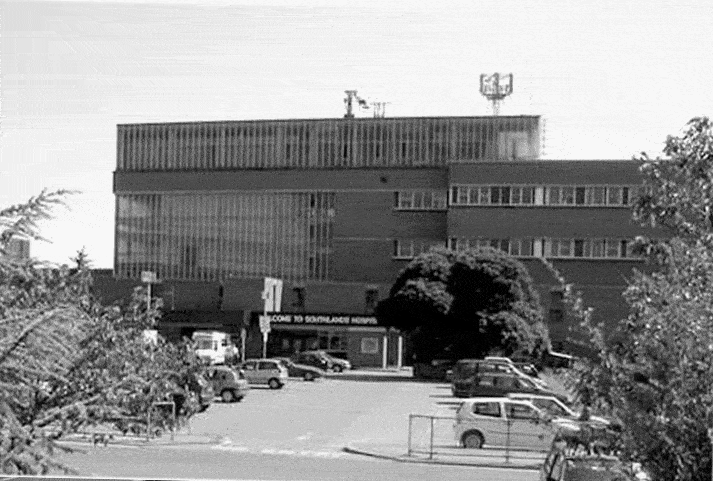
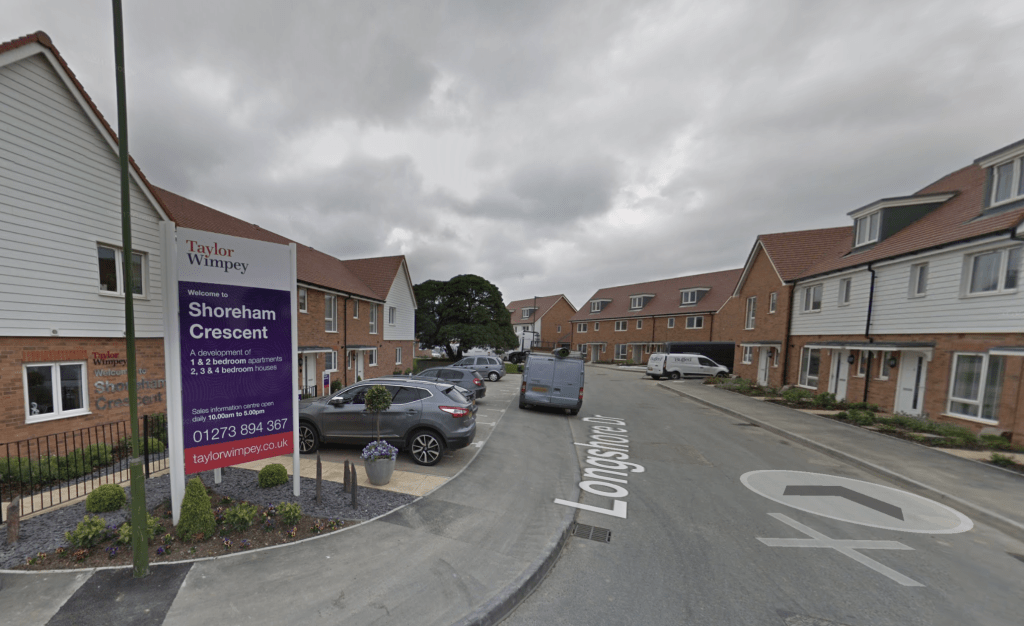
Southlands was rationalised in the late 1990’s to 2000’s and gradually services were reduced and moved to Worthing. Maternity facilities closed in 1996 and the geriatric, medical and surgical wards were later closed and specialisms like Maxilo-Facial departments were eventually moved. The Nightingale wards which had largely laid empty from the 80’s were demolished and the space used for parking. The laundry that served both Worthing and Southlands was demolished. At the same time the now separated Workhouse site was fenced off and run down – a magnet for vandalism. By the time it was agreed how it would be redeveloped it had deteriorated to the point that demolition was almost inevitable.
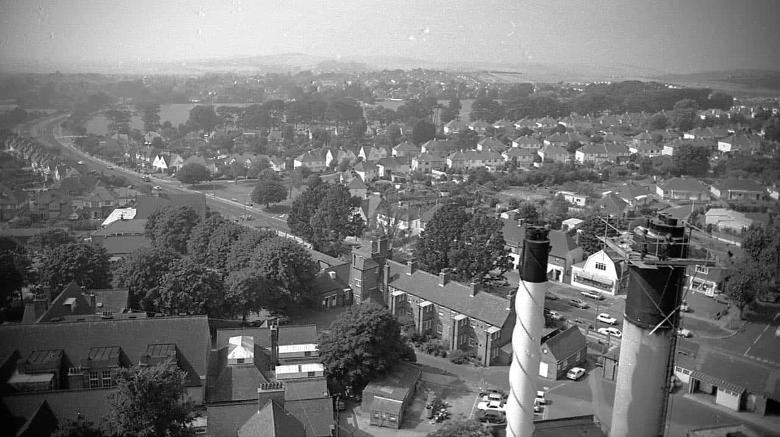
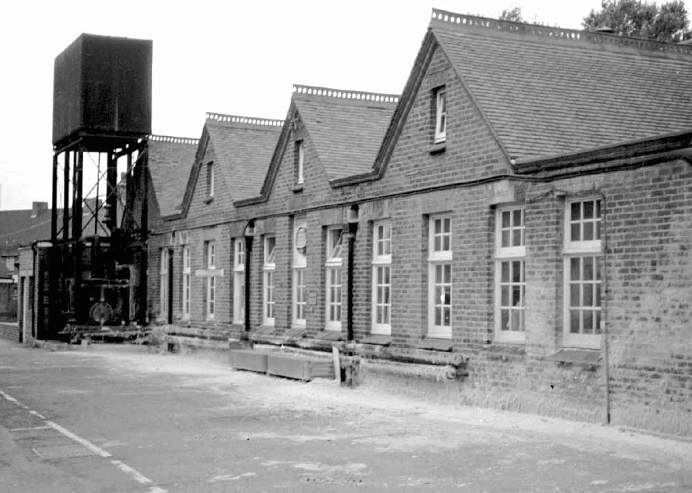
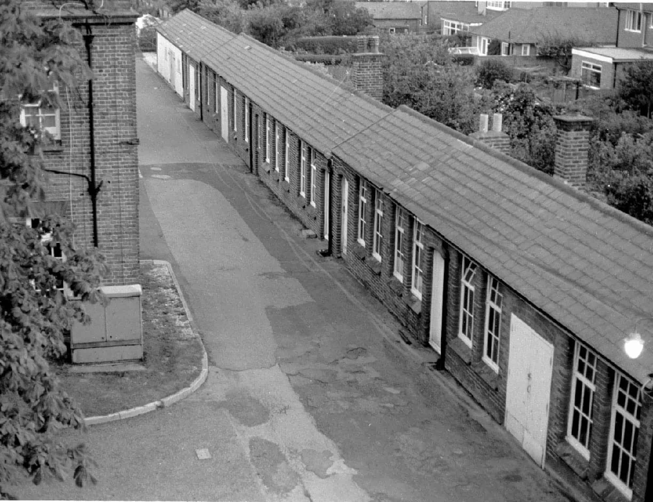
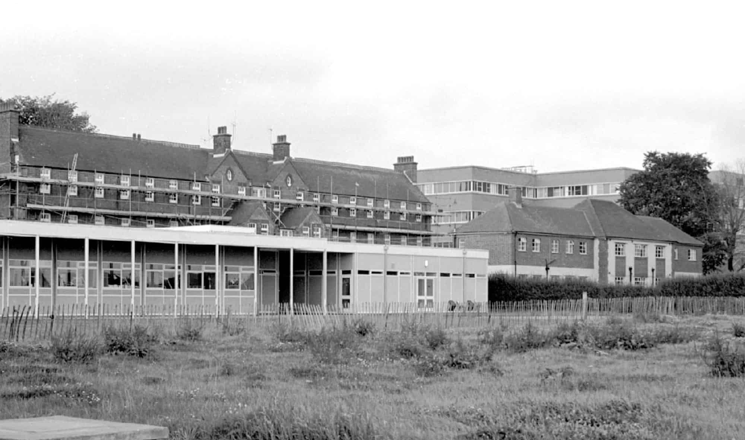
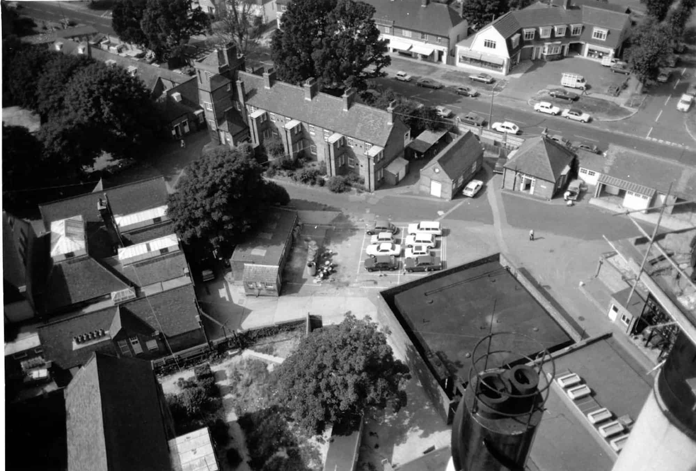
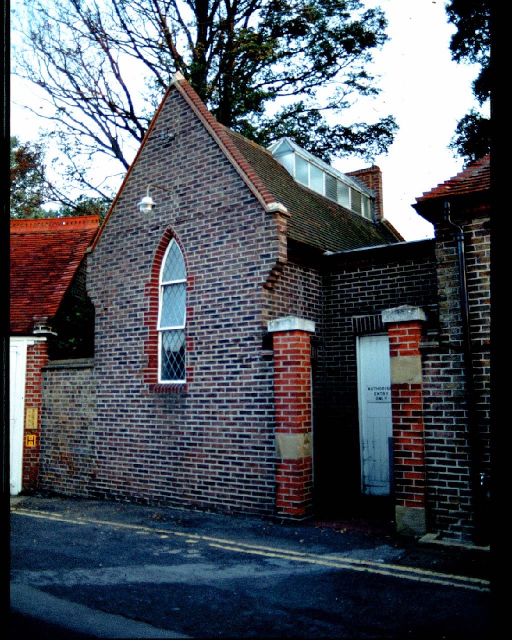
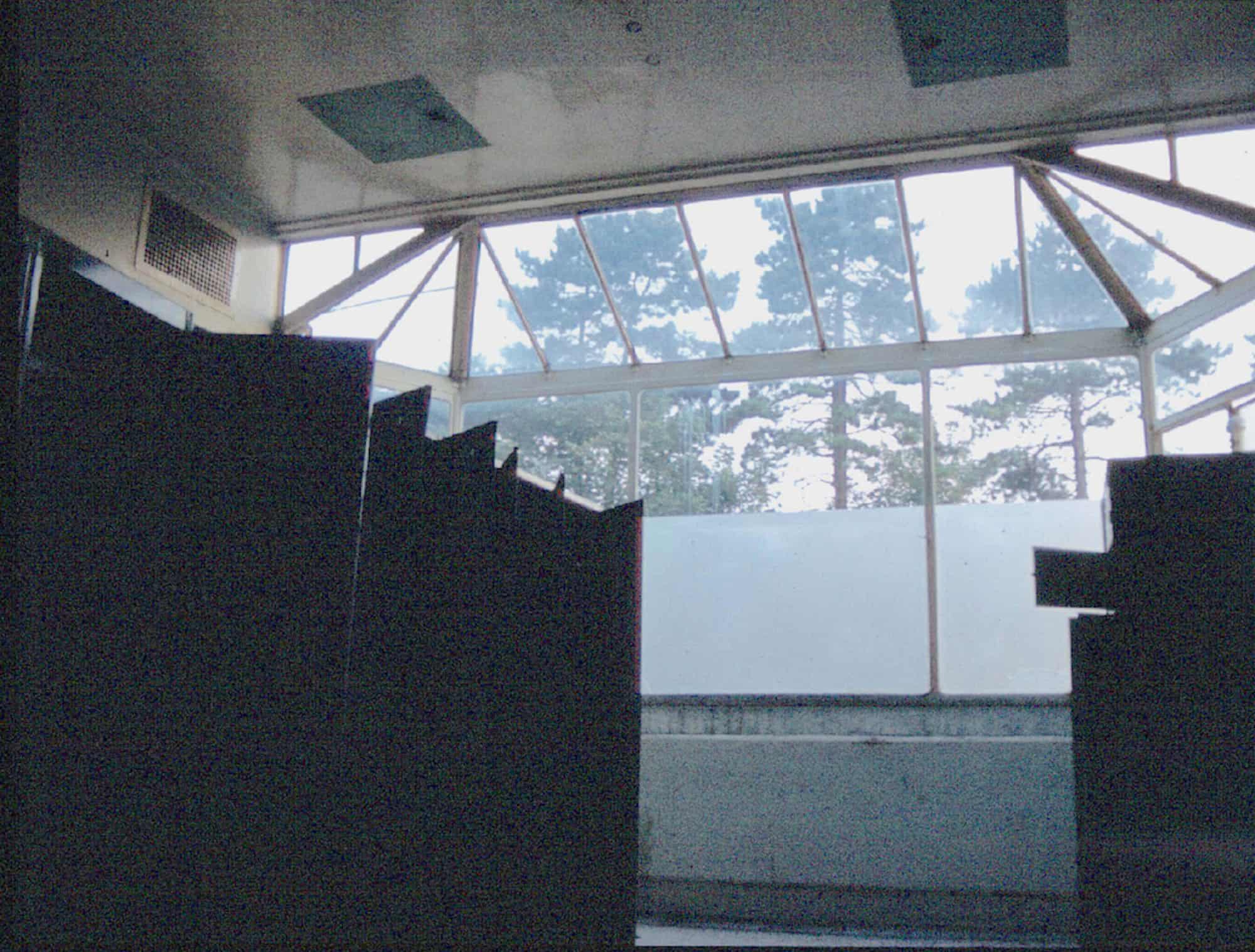
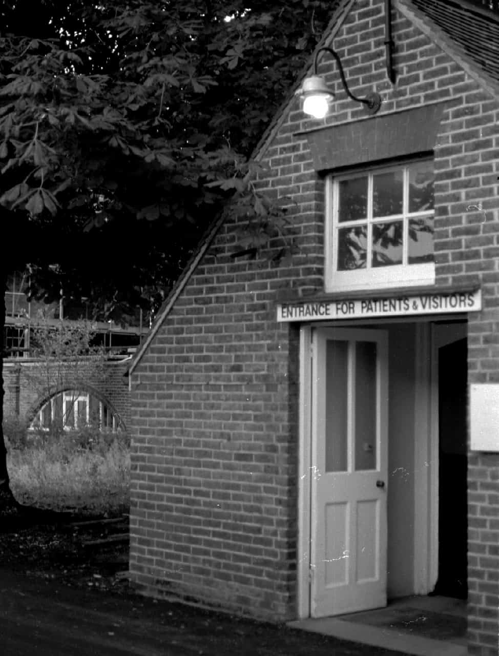
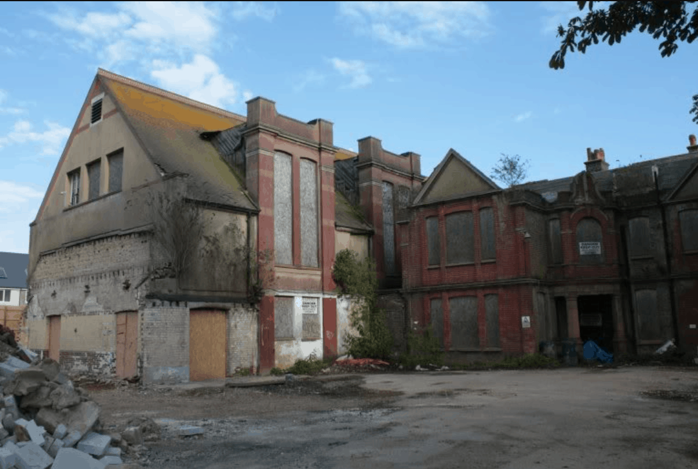
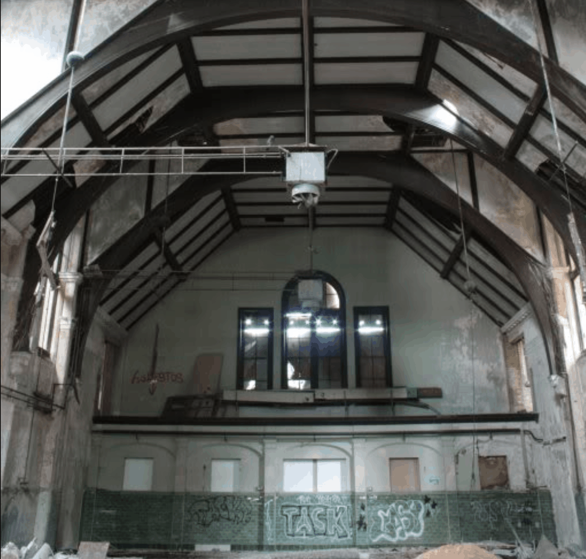
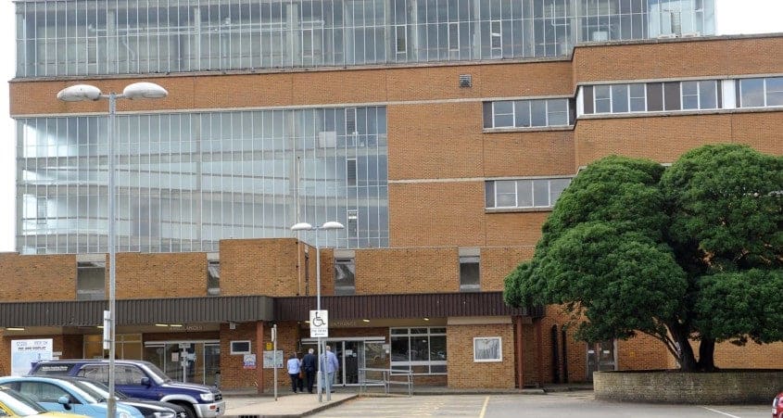
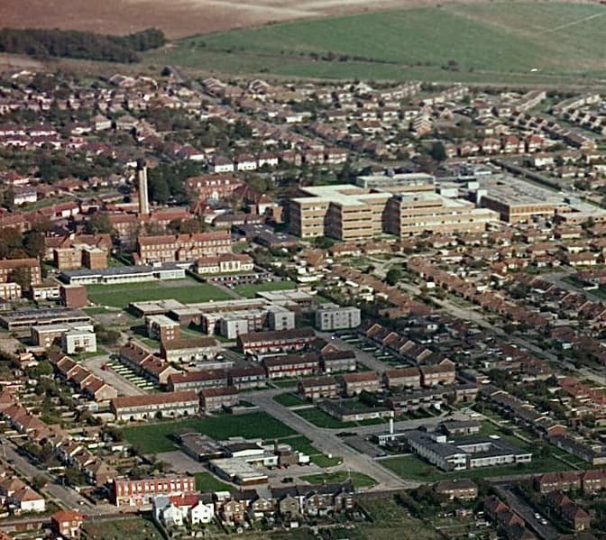
By 2010 the Harness Block was redundant and no viable use for it could be found. The lure of demolition and sell off of the second parcel of land was too great and Southlands now faced a future offering only 10% of the services it had offered 20 years earlier. It is a sad testimony that Harness only lasted 40 years before being demolished and general wards moved to Worthing.
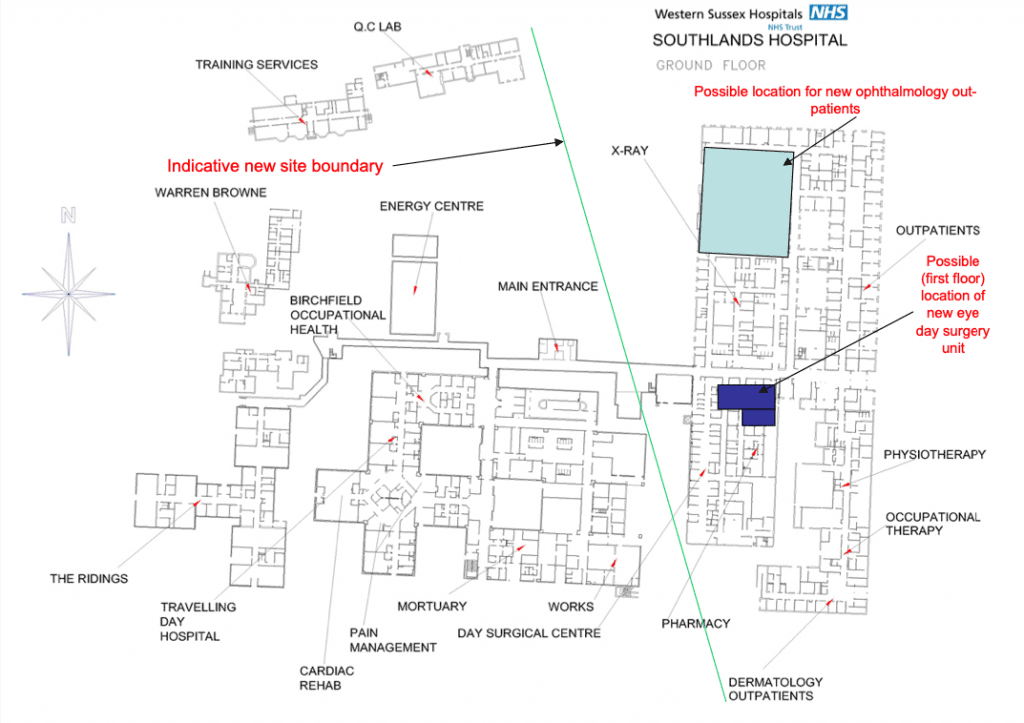
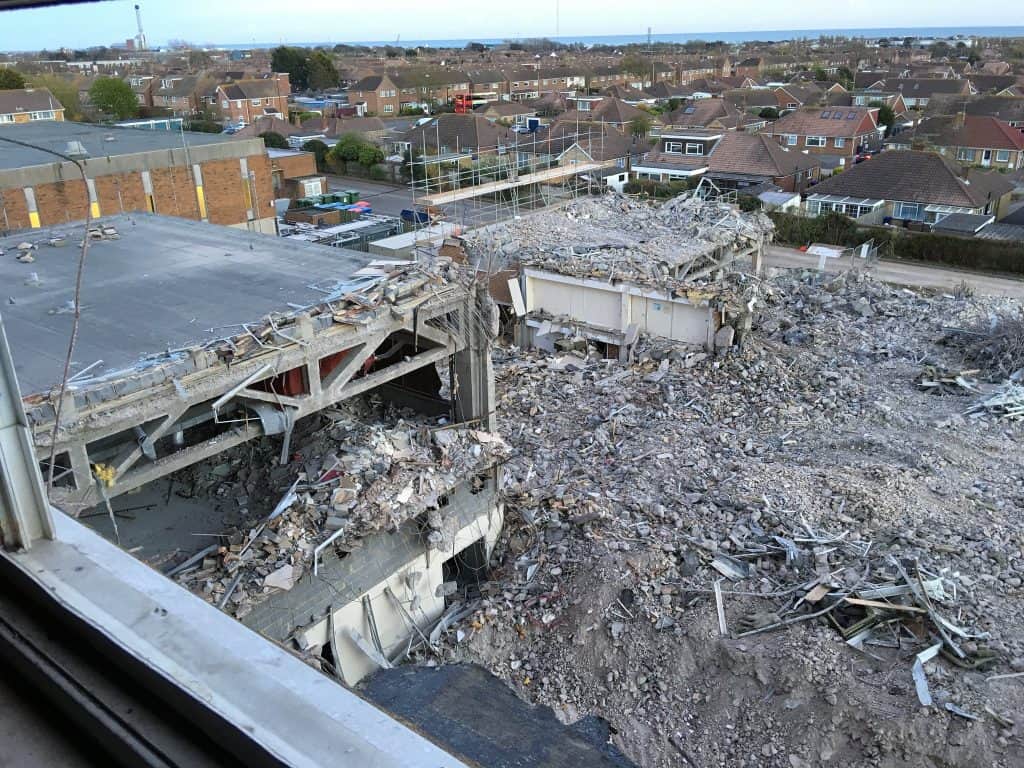
What is left of the old workhouse?
There are two main buildings left of the 1900’s Workhouse site:
The Admin, School of Nursing and Refectory Block – this has been substantially remodelled leaving just the outside walls and just 2/3rds of the Refectory structure left. The internal layout is unrecognisable as apartments have now been constructed inside.
The Gatehouse complex is substantially intact – although the roofs and walls have been replaced and re-designed to allow for partitioning for flats and apartments. The casual wards have been completely re-designed to provide apartments. The stone breaking cells were completely demolished although the windows are referenced in the new designs of the new facades.
Photographs taken in 2009 of the dark and derelict Casual Wards that had been used for ancillary storage for decades show how the cells had been opened up with the partition walls demolished. The vagrant cells have the tell-tale windows at 6 foot height, whilst the stone-breaking cell windows are characteristically at knee height. This enabled the stones to be smashed and hauled at the grate over the window to fall through to the outside.
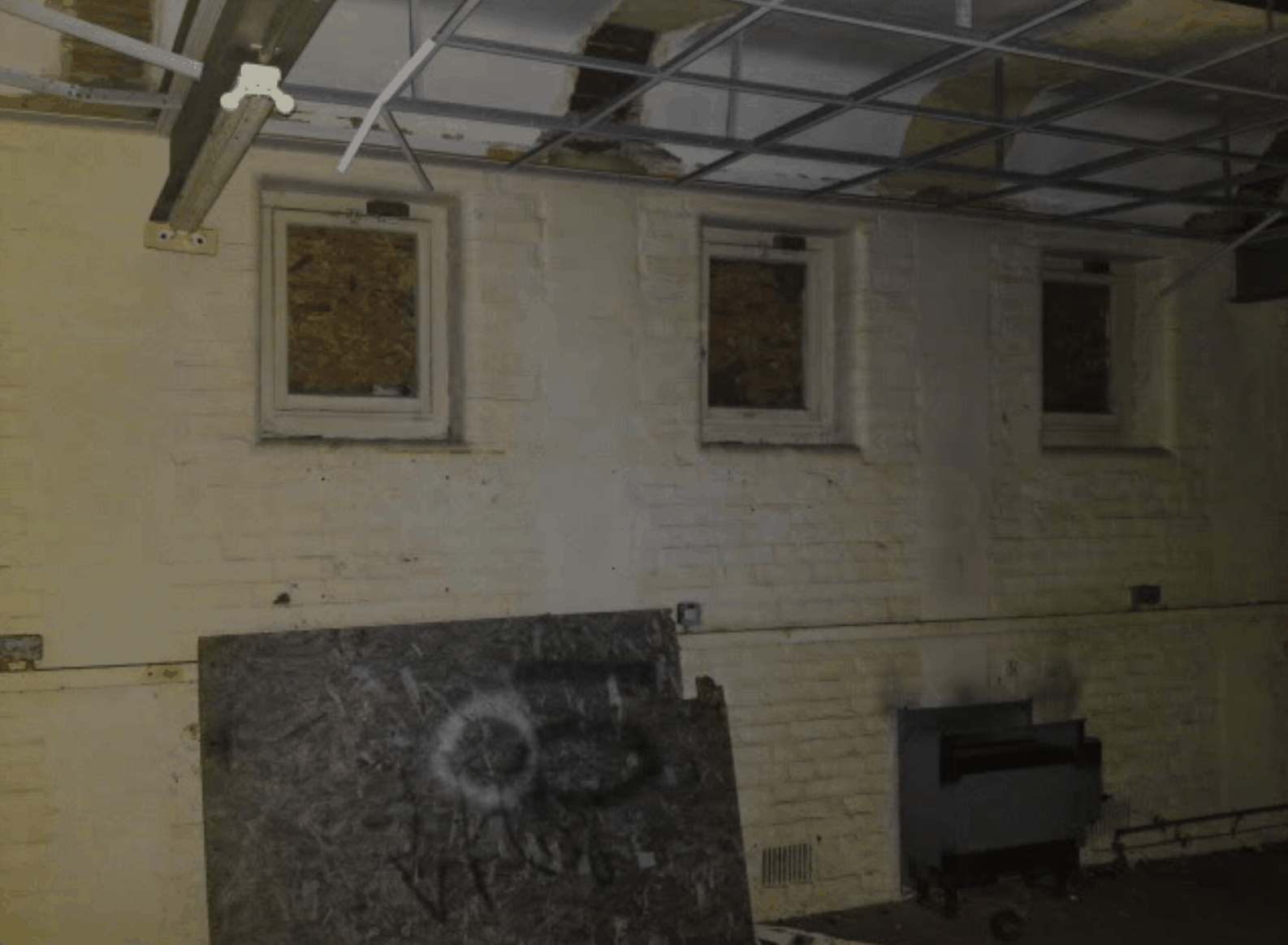
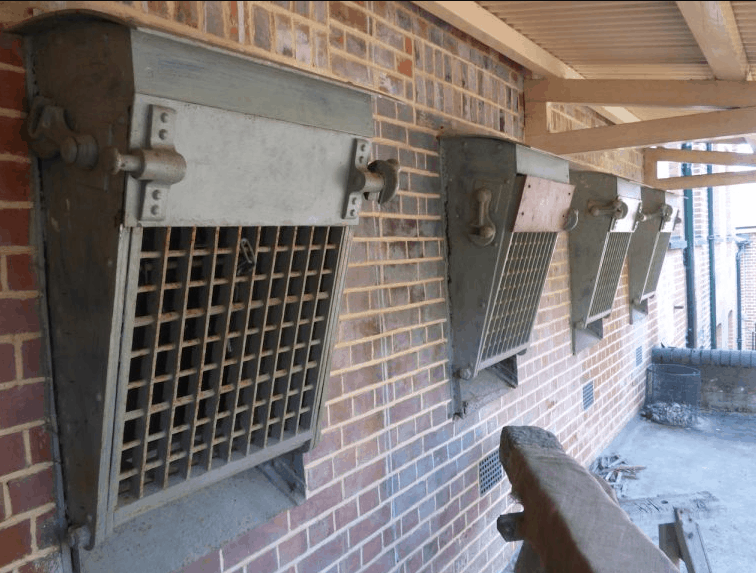
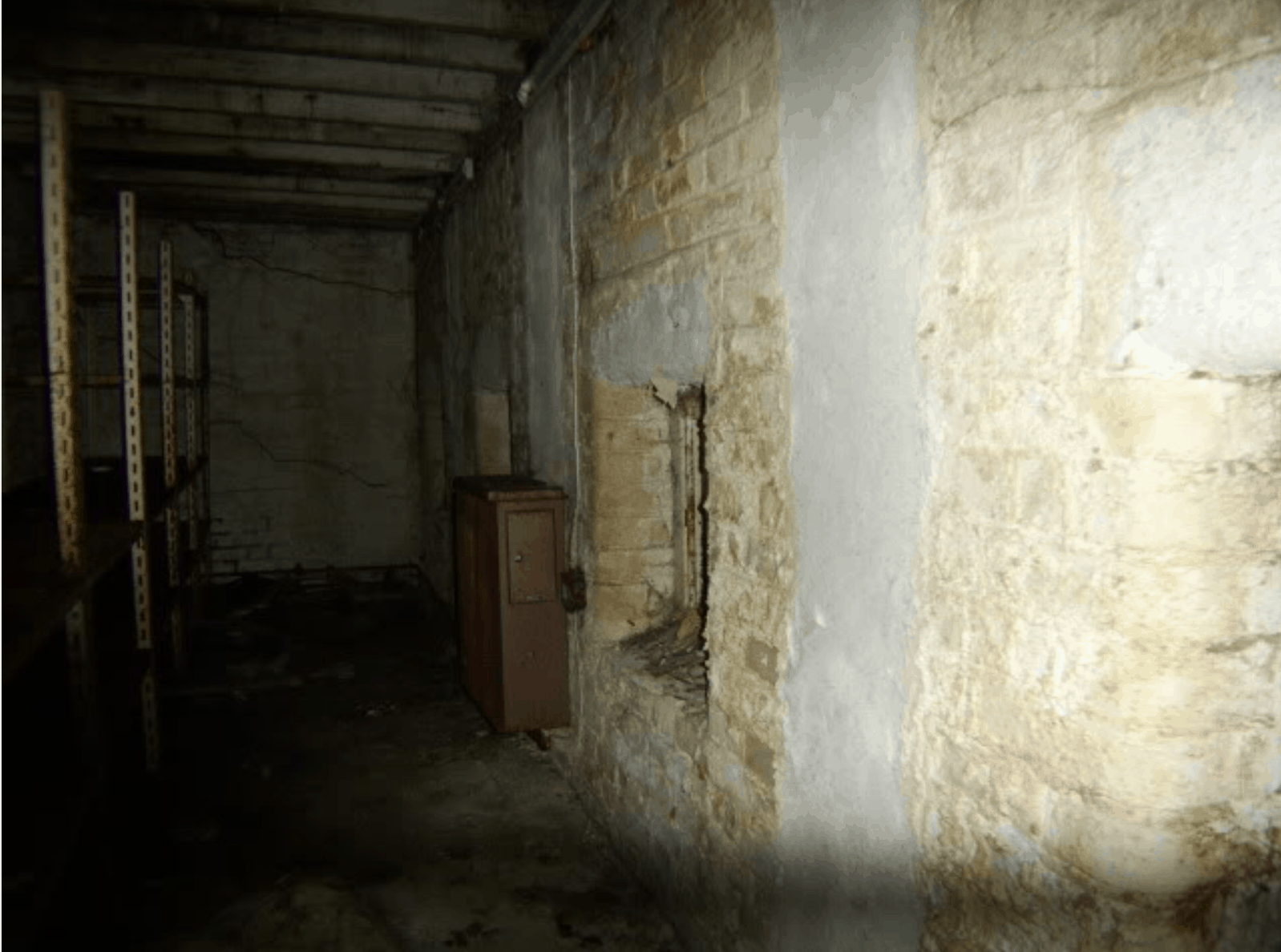
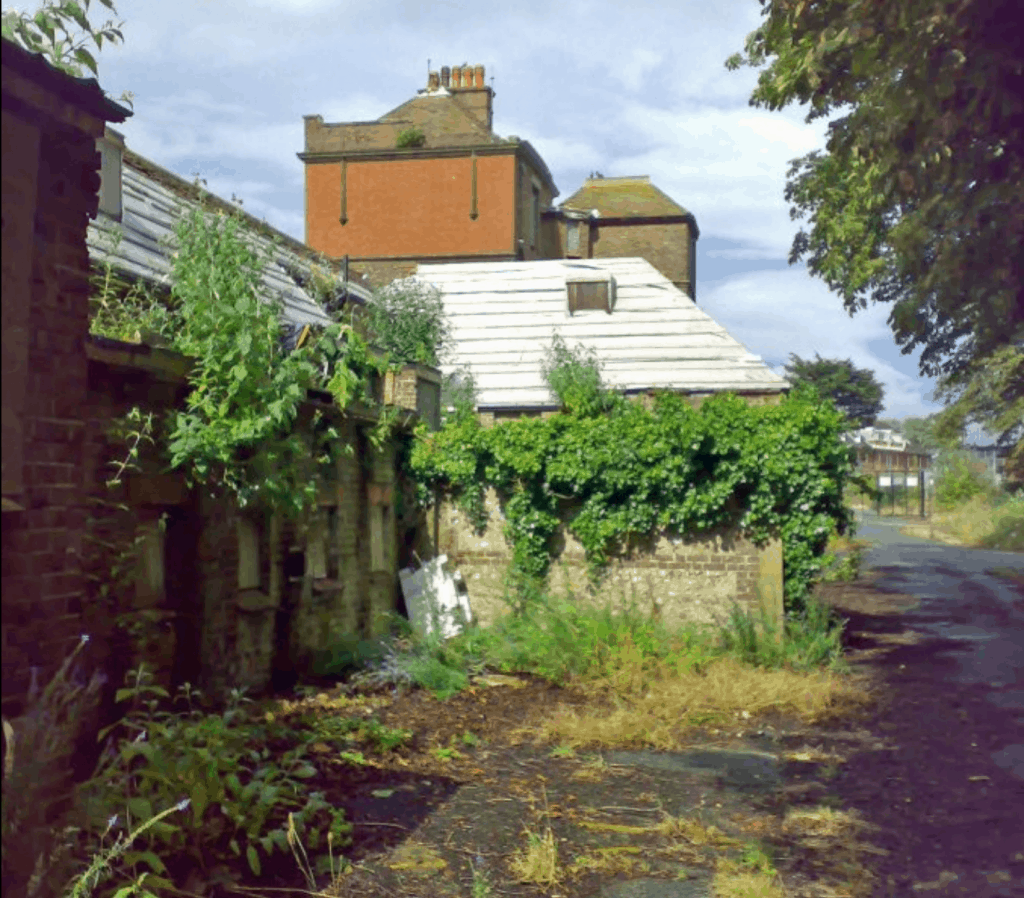
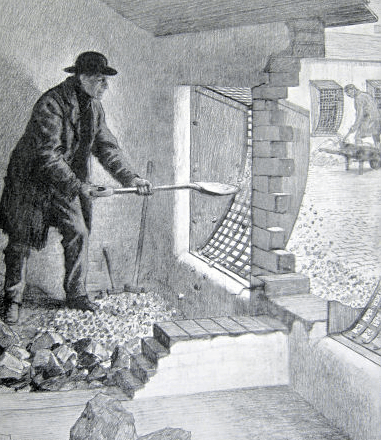

Film Archive: 1962
Southlands is featured in this 1962 8mm film made by Paul Plumb. At 21 minutes in the programme takes a walk around the wards and departments of Southlands in its heyday:
http://screenarchive.brighton.ac.uk/detail/3410/
Photo Archive: 1940’s – 1980’s
A selection of photographs by courtesy of Maureen Hooper, Parish of Kingston Buci from the 1930’s and 40’s of Southlands. These are shown with a later collection of circa 1970’s photos taken by Paul Osborne, a porter at the hospital in his youth.
Photo Archive: 2009 Demolition
A photographic record of the Workhouse site during 2008-2009 prior to demolition. Images courtesy of JimW
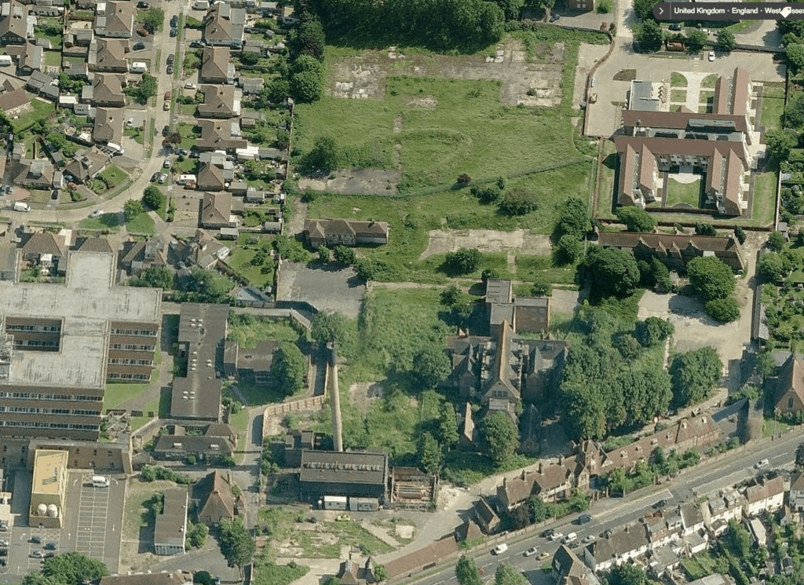
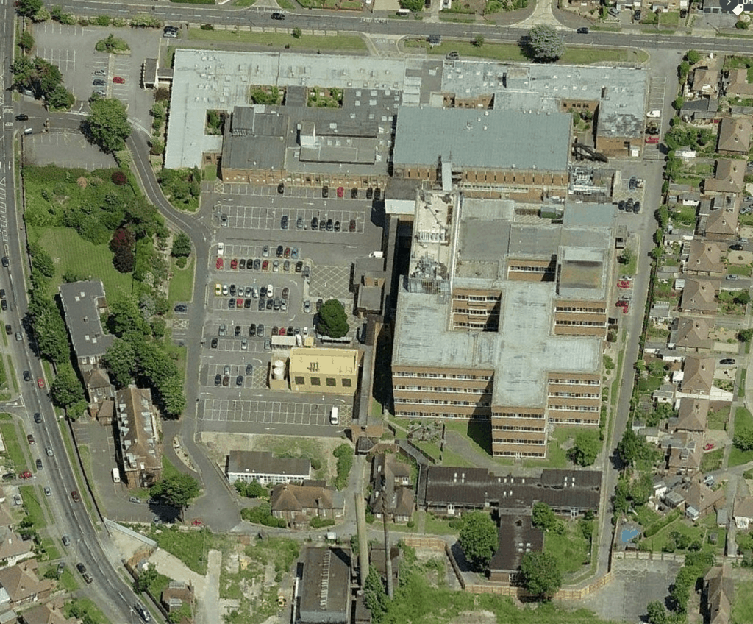
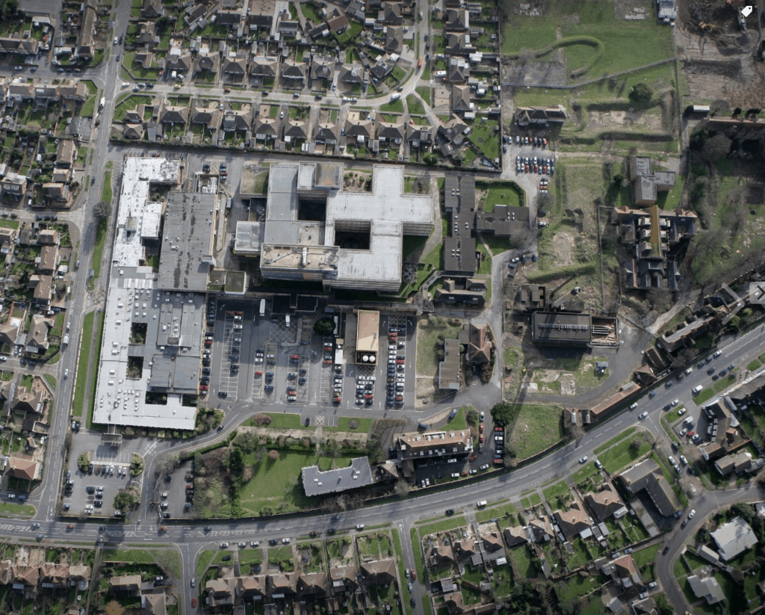
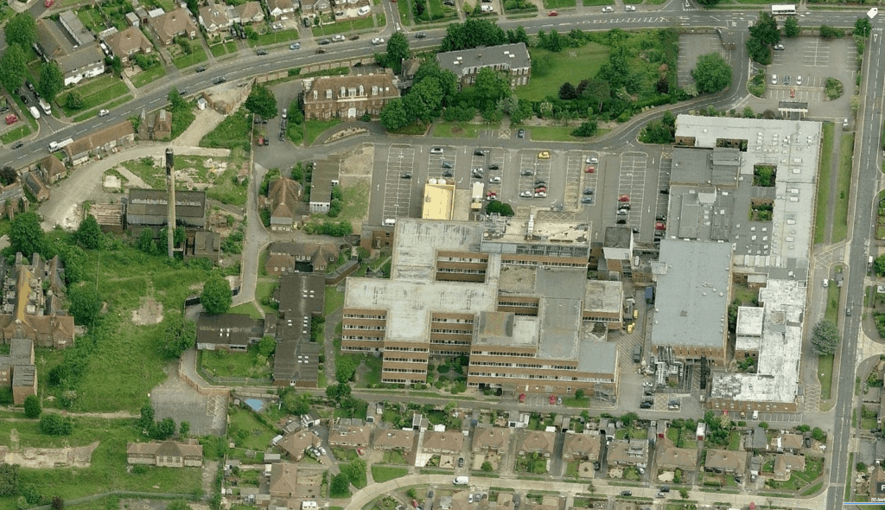

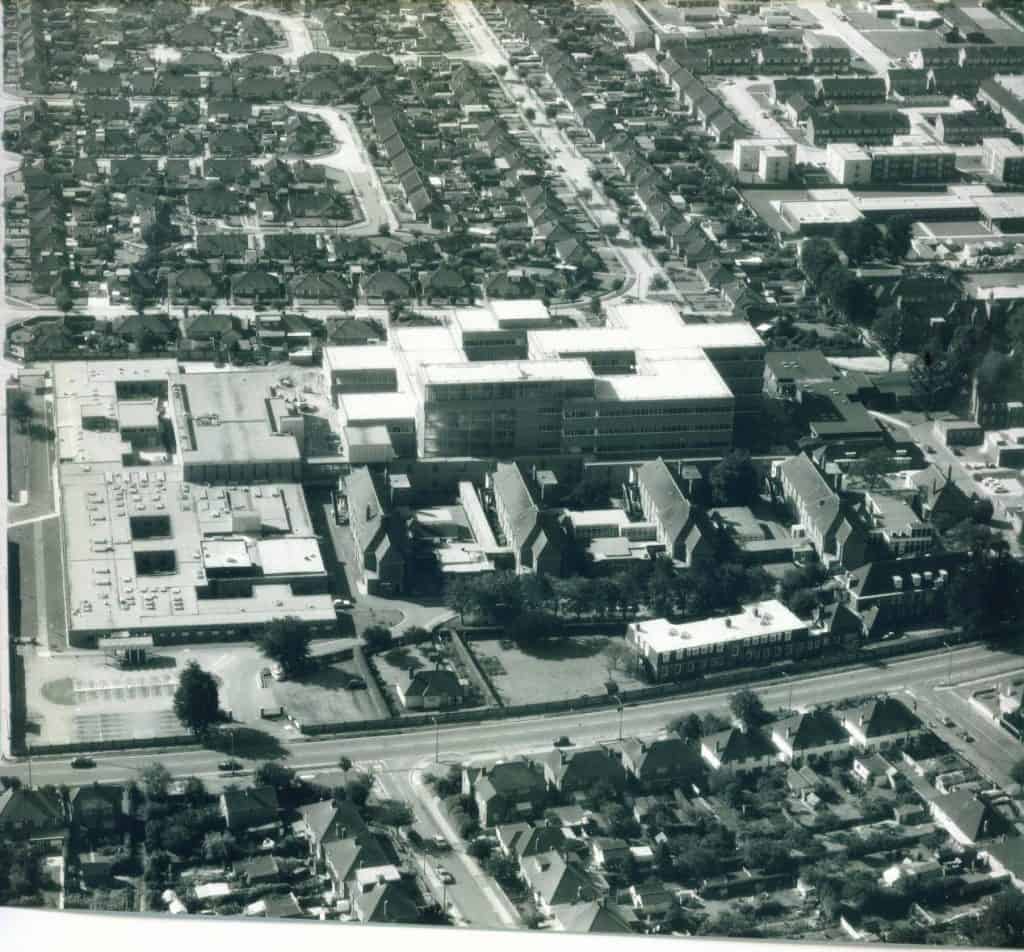
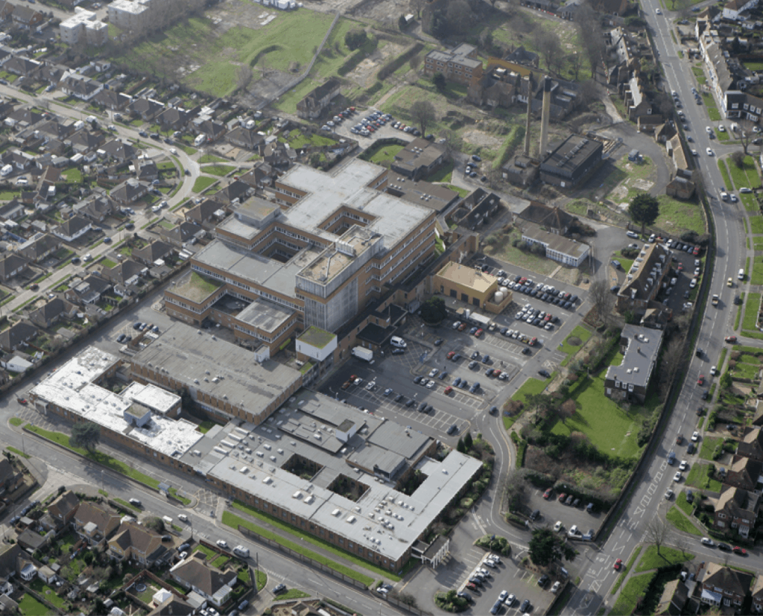
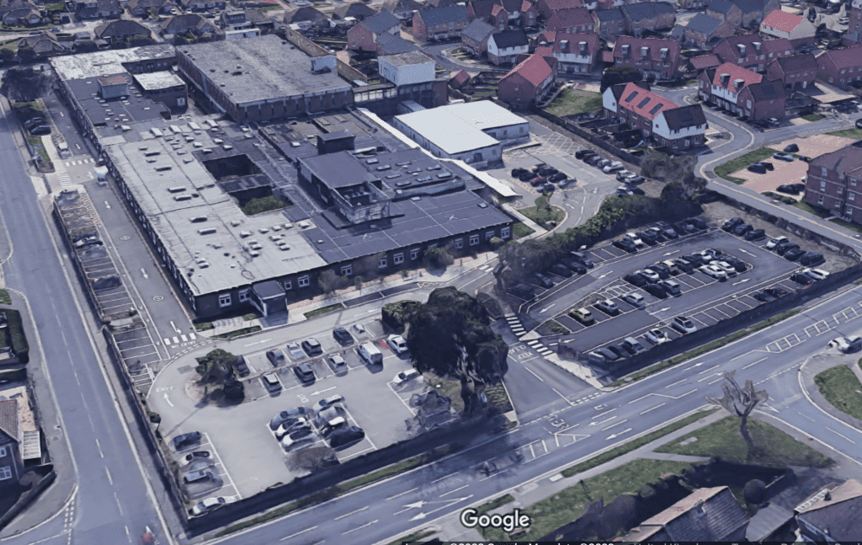
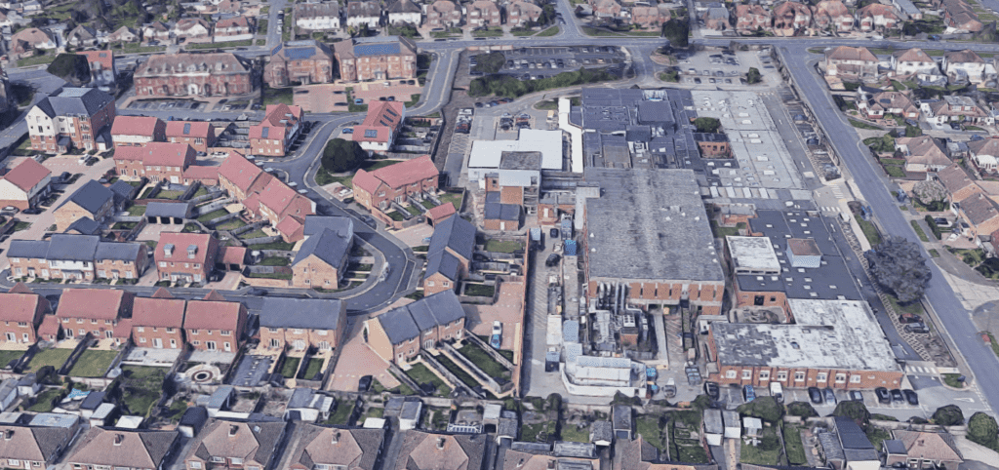
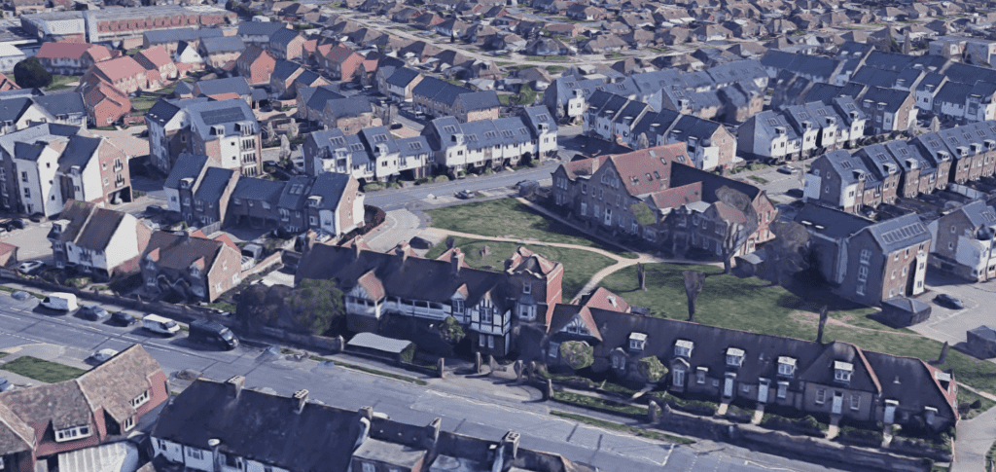
Article written by Paul Osborne 2020
References: Southlands Workhouse and Hospital – Rev John. White 1990, Peter Higginbotham Workhouses.org
Photos: Paul Osborne, Tony Clevett, Maureen Hooper, JimW, Weeble, Rookinella, NursePayne: 28DaysLater.com, www.ghost-of.org
